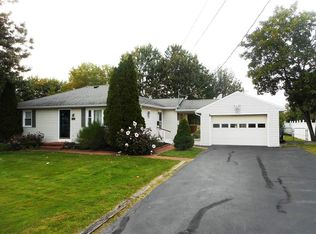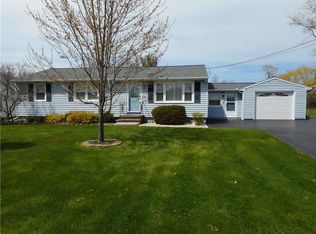Truly in law set up. Has been remodeled throughout , with fireproof drywall , new insulation, new flooring , doors , windows , kitchen , furnaces , new roof , tankless water heater, new bathrooms and plumbing. First floor living . Ranch home don't be deceived by the look from outside it's huge inside. Front has 4 bedrooms and 2 full baths., huge kitchen with island , formal dining room, living room with skylight. Separate Laundry . In-law has separate entrance , it's own furnace , breakers , kitchen with skylight/living room, full bath , Laundry and 2 bedrooms. Brand new oversized shed . Plenty of space for storage . ** in ground pool is in as is condition
This property is off market, which means it's not currently listed for sale or rent on Zillow. This may be different from what's available on other websites or public sources.

