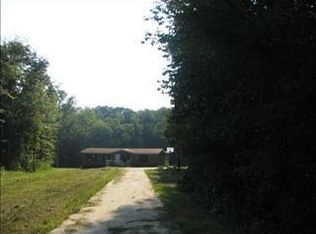Sold for $975,000
$975,000
580 Brown Kennedy Rd, Woodruff, SC 29388
4beds
3,480sqft
Single Family Residence, Residential
Built in 2019
21.21 Acres Lot
$1,000,900 Zestimate®
$280/sqft
$2,708 Estimated rent
Home value
$1,000,900
$931,000 - $1.08M
$2,708/mo
Zestimate® history
Loading...
Owner options
Explore your selling options
What's special
Welcome to the home of your dreams. 580 Brown Kennedy has everything that you have been waiting for in a property and home. This 21 acre homestead is nestled among trees and is located off of a private country road that is only a 5 minute drive into town. Convenient to Downtown Greenville, BMW, GSP,Michelin and GHS - Only 25-35 minutes to each major destination. This beautifully custom built home has some incredible features that will make you want to run, not walk to see it in person. 20’ tall tray ceiling in foyer lined with tongue and groove hardwood and mood enhancing lights, 20’ tall coffered ceiling with crown molding and mood enhancing lights + 20’ tall stone veneer fireplace in the great room, wood burning stove with glass front capable of heating the entire home, 4” wide white oak floors. The kitchen is exquisite with granite countertops, stainless steel appliances, custom cabinetry with soft close hinges on doors and drawers, oversized garage with 8’ tall garage doors to accommodate large vehicles, wireless garage door openers that can be joined to Wi-Fi for remote operation while away, 400 amp service with exterior mounted meter/panel combo to ensure ample power to accommodate a future barn or possible additional residence, large salt water pool with peach trees and blueberry bushes to enhance the beauty are just a few features you will find amazing. The property has wildlife along with a natural water source. The possibilities are truly endless. Come see for yourself TODAY just how incredible this property is!
Zillow last checked: 8 hours ago
Listing updated: July 02, 2025 at 09:25am
Listed by:
Rebecca Cox 336-287-5860,
BHHS C Dan Joyner - Midtown
Bought with:
Erickson Brizendine
RE/MAX Reach
Source: Greater Greenville AOR,MLS#: 1557234
Facts & features
Interior
Bedrooms & bathrooms
- Bedrooms: 4
- Bathrooms: 3
- Full bathrooms: 3
- Main level bathrooms: 1
- Main level bedrooms: 1
Primary bedroom
- Area: 320
- Dimensions: 20 x 16
Bedroom 2
- Area: 156
- Dimensions: 12 x 13
Bedroom 3
- Area: 132
- Dimensions: 12 x 11
Bedroom 4
- Area: 143
- Dimensions: 11 x 13
Primary bathroom
- Features: Double Sink, Full Bath, Shower-Separate, Tub-Garden, Tub-Separate, Walk-In Closet(s)
- Level: Second
Dining room
- Area: 165
- Dimensions: 11 x 15
Kitchen
- Area: 140
- Dimensions: 10 x 14
Living room
- Area: 180
- Dimensions: 12 x 15
Office
- Area: 460
- Dimensions: 23 x 20
Bonus room
- Area: 150
- Dimensions: 10 x 15
Den
- Area: 460
- Dimensions: 23 x 20
Heating
- Electric, Forced Air, Heat Pump
Cooling
- Central Air, Electric, Heat Pump
Appliances
- Included: Gas Cooktop, Dishwasher, Disposal, Refrigerator, Gas Oven, Double Oven, Microwave, Range Hood, Tankless Water Heater, Water Purifier
- Laundry: 1st Floor, Walk-in
Features
- 2 Story Foyer, High Ceilings, Ceiling Fan(s), Vaulted Ceiling(s), Ceiling Smooth, Tray Ceiling(s), Granite Counters, Open Floorplan, Soaking Tub, Walk-In Closet(s), Coffered Ceiling(s), Pantry
- Flooring: Carpet, Ceramic Tile, Wood
- Windows: Tilt Out Windows, Vinyl/Aluminum Trim, Window Treatments
- Basement: None,Dehumidifier
- Attic: Storage
- Number of fireplaces: 1
- Fireplace features: Wood Burning
Interior area
- Total structure area: 3,480
- Total interior livable area: 3,480 sqft
Property
Parking
- Total spaces: 2
- Parking features: Attached, Key Pad Entry, Paved
- Attached garage spaces: 2
- Has uncovered spaces: Yes
Features
- Levels: Two
- Stories: 2
- Patio & porch: Deck, Front Porch
- Exterior features: Outdoor Grill
- Has private pool: Yes
- Pool features: In Ground
- Fencing: Fenced
- Waterfront features: Creek, Lake
Lot
- Size: 21.21 Acres
- Features: Sloped, Few Trees, Wooded, 10 - 25 Acres
Details
- Parcel number: 4480001304
Construction
Type & style
- Home type: SingleFamily
- Architectural style: Traditional,Craftsman
- Property subtype: Single Family Residence, Residential
Materials
- Hardboard Siding, Stone
- Foundation: Crawl Space
- Roof: Architectural
Condition
- Year built: 2019
Utilities & green energy
- Sewer: Septic Tank
- Water: Public
- Utilities for property: Underground Utilities
Community & neighborhood
Security
- Security features: Smoke Detector(s)
Community
- Community features: None
Location
- Region: Woodruff
- Subdivision: None
Price history
| Date | Event | Price |
|---|---|---|
| 7/2/2025 | Sold | $975,000$280/sqft |
Source: | ||
| 5/18/2025 | Contingent | $975,000$280/sqft |
Source: | ||
| 5/13/2025 | Listed for sale | $975,000+1850%$280/sqft |
Source: | ||
| 8/30/2024 | Sold | $50,000-94.8%$14/sqft |
Source: Public Record Report a problem | ||
| 7/8/2022 | Sold | $959,900-1%$276/sqft |
Source: | ||
Public tax history
| Year | Property taxes | Tax assessment |
|---|---|---|
| 2025 | -- | $27,292 -0.3% |
| 2024 | $4,112 +0.5% | $27,373 |
| 2023 | $4,091 | $27,373 +146.3% |
Find assessor info on the county website
Neighborhood: 29388
Nearby schools
GreatSchools rating
- NAWoodruff Primary SchoolGrades: PK-2Distance: 3.3 mi
- 6/10Woodruff Middle SchoolGrades: 6-8Distance: 3.6 mi
- 6/10Woodruff High SchoolGrades: 9-12Distance: 3.4 mi
Schools provided by the listing agent
- Elementary: Woodruff
- Middle: Woodruff
- High: Woodruff
Source: Greater Greenville AOR. This data may not be complete. We recommend contacting the local school district to confirm school assignments for this home.
Get a cash offer in 3 minutes
Find out how much your home could sell for in as little as 3 minutes with a no-obligation cash offer.
Estimated market value$1,000,900
Get a cash offer in 3 minutes
Find out how much your home could sell for in as little as 3 minutes with a no-obligation cash offer.
Estimated market value
$1,000,900
