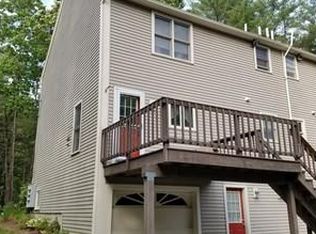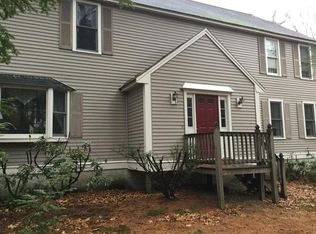Bright and Sunny Contemporary Cape style home in excellent condition, Only 17 Years Young! Very open floor plan with a spacious living room that opens to the bright kitchen with White cabinets and dining area, A formal dining room overlooks the lush rear yard, as well as a full bath and first floor bedroom round out the first floor! The second floor offer a Cathedral Ceiling Master Bedroom with it's own full bath, and another large room that could have a multitude of uses... Home Office, 2nd bedroom, tv room just to name a few... The basement has a nicely finished family room with an Onkyo surround sound system that will stay with the home, The back yard is very private and has lots of room for those summer time cookouts, beautiful stone patio with fire pit, shed for your garden equipment, 90% efficient gas heat with Central Air Conditioning & More! Open House Sunday July 15, 2018, 12:00 AM - 2:00 PM - I hope to see you then!
This property is off market, which means it's not currently listed for sale or rent on Zillow. This may be different from what's available on other websites or public sources.

