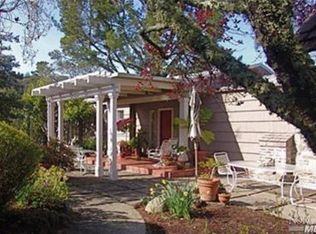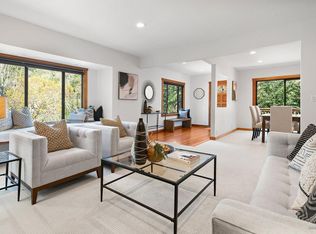Sold for $1,510,000
$1,510,000
580 Bolinas Road, Fairfax, CA 94930
5beds
3,414sqft
Single Family Residence
Built in 1962
0.26 Acres Lot
$1,498,800 Zestimate®
$442/sqft
$7,761 Estimated rent
Home value
$1,498,800
$1.35M - $1.66M
$7,761/mo
Zestimate® history
Loading...
Owner options
Explore your selling options
What's special
Spacious and sun-filled home stands at 5+BR/3BA + 2 half-baths with lots of space and breathtaking views of Cascade Canyon, Pine Mountain, and the iconic Repack trail. Positioned on a quiet, private lot with only one neighbor, this west-facing property enjoys all-day sun and stunning sunsets. Perfect for active lifestyles just minutes from lakes, world-class hiking, and biking in Mt. Tam State Park, and only a mile to vibrant downtown Fairfax. The main level features an open-concept dream kitchen with ample storage, flowing seamlessly into the living and dining areas. The fabulous primary suite has a spa-like primary bath offering a serene retreat. The large deck is a stunning entertaining space with mesmerizing views of the emerald hillsides, ideal for sunset viewing and wildlife watching. The lower bedroom level has 3 bedrooms, 2 baths and an office/den. The laundry is also located here. The fully finished lowest level includes a separate guest room and half bathideal for guests, teens, or a media space. Additional features include a 10 kWh solar system and generous storage throughout. A rare blend of space, privacy, and proximity to nature and townthis is Fairfax living at its finest.
Zillow last checked: 8 hours ago
Listing updated: August 11, 2025 at 06:33am
Listed by:
Susan Hewitt DRE #00996144 415-407-8349,
Golden Gate Sotheby's 415-464-9300
Bought with:
Michael W Jackson, DRE #01513285
Luxe Places International Real
Source: BAREIS,MLS#: 325045530 Originating MLS: Marin County
Originating MLS: Marin County
Facts & features
Interior
Bedrooms & bathrooms
- Bedrooms: 5
- Bathrooms: 5
- Full bathrooms: 3
- 1/2 bathrooms: 2
Primary bedroom
- Features: Walk-In Closet(s)
Bedroom
- Level: Lower
Primary bathroom
- Features: Double Vanity, Shower Stall(s), Soaking Tub
Bathroom
- Level: Lower,Main
Dining room
- Features: Formal Area
- Level: Main
Family room
- Features: View
- Level: Lower
Kitchen
- Features: Kitchen Island, Quartz Counter, Skylight(s), Wood Counter
- Level: Main
Living room
- Features: Great Room, View
- Level: Main
Heating
- Central
Cooling
- None
Appliances
- Included: Built-In Gas Range, Built-In Refrigerator, Dishwasher, Disposal, Gas Plumbed, Range Hood, Dryer, Washer
- Laundry: Inside Room
Features
- Formal Entry
- Flooring: Bamboo, Tile, Wood
- Windows: Skylight(s)
- Has basement: No
- Has fireplace: No
Interior area
- Total structure area: 3,414
- Total interior livable area: 3,414 sqft
Property
Parking
- Total spaces: 4
- Parking features: Detached, Private, Uncovered Parking Spaces 2+
- Carport spaces: 1
- Uncovered spaces: 3
Features
- Levels: Three Or More
- Stories: 3
- Has view: Yes
- View description: Canyon, Garden/Greenbelt, Hills, Mountain(s), Panoramic, Ridge, Valley
Lot
- Size: 0.26 Acres
- Features: Low Maintenance
Details
- Parcel number: 00312233
- Special conditions: Standard
Construction
Type & style
- Home type: SingleFamily
- Architectural style: Contemporary
- Property subtype: Single Family Residence
- Attached to another structure: Yes
Materials
- Wood
- Foundation: Concrete Perimeter, Pillar/Post/Pier
Condition
- Year built: 1962
Utilities & green energy
- Sewer: Public Sewer
- Water: Public
- Utilities for property: Public
Community & neighborhood
Location
- Region: Fairfax
HOA & financial
HOA
- Has HOA: No
Price history
| Date | Event | Price |
|---|---|---|
| 8/1/2025 | Sold | $1,510,000-5.3%$442/sqft |
Source: | ||
| 7/12/2025 | Contingent | $1,595,000$467/sqft |
Source: | ||
| 6/19/2025 | Price change | $1,595,000-8.6%$467/sqft |
Source: | ||
| 5/17/2025 | Listed for sale | $1,745,000+122.3%$511/sqft |
Source: | ||
| 12/29/2017 | Sold | $785,000+57%$230/sqft |
Source: Public Record Report a problem | ||
Public tax history
Tax history is unavailable.
Find assessor info on the county website
Neighborhood: 94930
Nearby schools
GreatSchools rating
- 9/10Manor Elementary SchoolGrades: K-5Distance: 1.4 mi
- 8/10White Hill Middle SchoolGrades: 6-8Distance: 1.9 mi
- 9/10Archie Williams High SchoolGrades: 9-12Distance: 1.4 mi
Schools provided by the listing agent
- District: Ross Valley
Source: BAREIS. This data may not be complete. We recommend contacting the local school district to confirm school assignments for this home.

Get pre-qualified for a loan
At Zillow Home Loans, we can pre-qualify you in as little as 5 minutes with no impact to your credit score.An equal housing lender. NMLS #10287.

