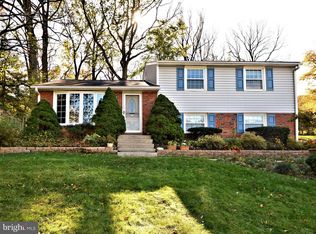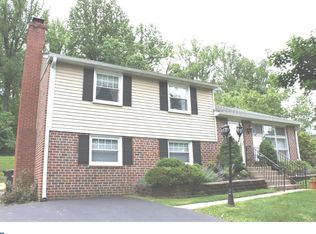Fabulous Colonial situated on Beautifully Manicured & Professionally Landscaped Parcel. Perfectly updated and expanded by the current owners, this lovely home provides all the amenities of today along with true charm. An open-multi-level floor plan allows for easy, convenient living while providing privacy for all. Gardner Fox completed a fabulous renovation/addition in 2012 with incredible attention to detail. First floor provides Living Room with Bay Window allowing for abundance of light; a completely renovated Chef's Kitchen with GE Profile Stainless appliances, Bar Dining Counter-top for casual evenings opening to Dining Room with French Doors to spacious and picturesque Flagstone Patio w/Stone Seating Wall & Estate Fenced Yard. The Lower Level provides accommodating Family Room w/Storage Closets; Mud Room/Laundry Room w/Two Wine Coolers; Designer Powder Room. The Second Level of this inviting home offers an Incredible Master Suite meticulously designed by the owner in collaboration with Gardner Fox to provide the ultimate in Master Bath with Over-sized Walk-in Shower, Double Vanity with Fountain Spouts, Fabulous Double Walk-In Closets, Skylights for Sunlight throughout the day; the Guest Bedroom adjacent to the Master Suite offers a Light-filled Corner Bedroom with Renovated Hall Bath, additional Bedroom/Office or Nursery and Cedar Closet for all your necessary storage. The Third Level provides a spacious Bedroom with Double Window and is serviced by 2nd Floor Hall Bath. Fourth Level is a perfect Guest Bedroom with abundance of privacy and Dormer Windows & Storage. Two Car Garage, Gorgeous Curb Appeal, Convenient to Shopping, Dining and 76. Don't miss this wonderful home. Square footage may be larger than stated by assessor.
This property is off market, which means it's not currently listed for sale or rent on Zillow. This may be different from what's available on other websites or public sources.

