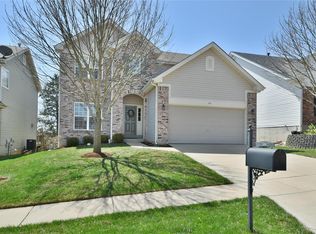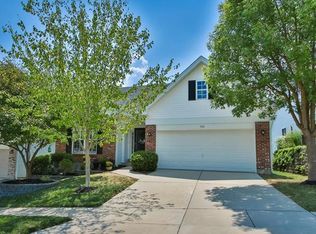This fabulous 4 bed/3.5 bath 2-story has a wonderful open floorplan & breathtaking view of the bluffs. Formal entry foyer has hardwood flooring, plant shelf & 9ft ceilings. The dining room has archways leading from the foyer & into the spacious family room with its sunny bay window & marble surrounded fireplace. Adjacent breakfast room & kitchen feature hardwood flooring, new granite counters, breakfast bar, center island, 42in custom cabinetry, stainless appliances & bay-style walk-out to the elevated back deck. Convenient main floor laundry & half bath. Large master suite boasts a deep coffered ceiling, box window, walk-in closet & private full bath with double sinks, tub & separate shower. The professionally finished lower level adds additional full bathroom + 2 recreation areas. Enjoy the wet bar area & large family room that has sliding glass doors to the back patio & level yard that features new sprinkler system and backs to woods. Clubhouse, subdivision pool & tennis courts!
This property is off market, which means it's not currently listed for sale or rent on Zillow. This may be different from what's available on other websites or public sources.

