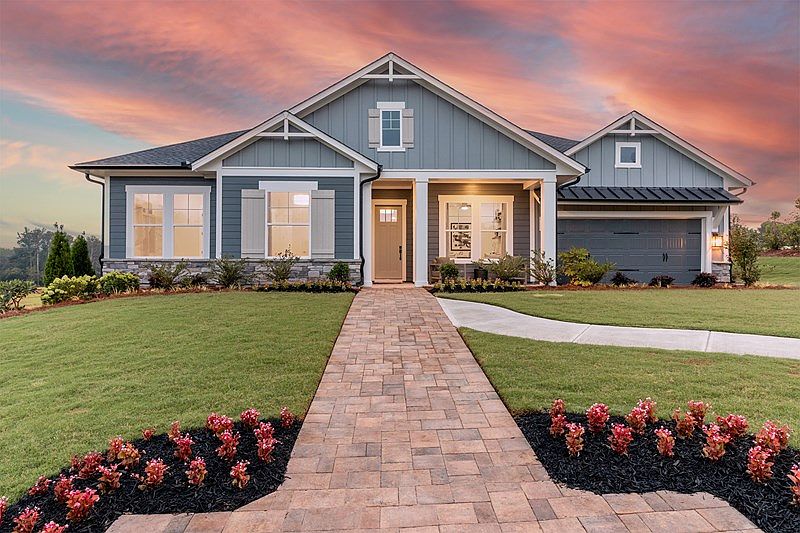Welcome to the Kittridge, one of the very first quick move-in homes at Old Mill Preserve—Dallas’s newest 55+ active adult community. This thoughtfully designed home is all about comfort, convenience, and easy living, with everything you need right on one level. Step inside and you’ll be greeted by luxury vinyl plank flooring that flows throughout the open living spaces, setting a warm and welcoming tone. At the front of the home, an enclosed study invites you to enjoy a quiet morning with a book or tackle your favorite hobbies in peace. The heart of the Kittridge is its spacious great room, seamlessly connected to a covered, extended patio—perfect for relaxing evenings or entertaining friends. The owner’s suite, tucked away for privacy, offers a true retreat. Here, you’ll find a spa-inspired super shower, designed to bring a touch of everyday luxury and comfort to your routine. With three bedrooms and two full baths, the Kittridge provides just the right amount of space for guests or family visits, while keeping daily life easy to manage. Every detail, from the low-maintenance finishes to the welcoming layout, is crafted to help you feel right at home from the very first day.
Active
Special offer
$521,416
580 Barnfield Way, Dallas, GA 30157
3beds
1,780sqft
Single Family Residence, Residential
Built in 2025
10,454.4 Square Feet Lot
$520,800 Zestimate®
$293/sqft
$1,800/mo HOA
- 103 days |
- 65 |
- 0 |
Zillow last checked: 7 hours ago
Listing updated: October 06, 2025 at 04:00am
Listing Provided by:
Laura Thomson,
Weekley Homes Realty
Source: FMLS GA,MLS#: 7600789
Travel times
Schedule tour
Select your preferred tour type — either in-person or real-time video tour — then discuss available options with the builder representative you're connected with.
Open houses
Facts & features
Interior
Bedrooms & bathrooms
- Bedrooms: 3
- Bathrooms: 2
- Full bathrooms: 2
- Main level bathrooms: 2
- Main level bedrooms: 3
Rooms
- Room types: Office
Primary bedroom
- Features: Master on Main
- Level: Master on Main
Bedroom
- Features: Master on Main
Primary bathroom
- Features: Double Vanity, Shower Only
Dining room
- Features: Open Concept
Kitchen
- Features: Cabinets Other, Kitchen Island, Pantry Walk-In, Solid Surface Counters, View to Family Room
Heating
- Central, Hot Water, Natural Gas, Zoned
Cooling
- Ceiling Fan(s), Central Air, Whole House Fan, Zoned
Appliances
- Included: Dishwasher, Disposal, ENERGY STAR Qualified Appliances, Gas Cooktop, Gas Oven, Microwave, Self Cleaning Oven, Tankless Water Heater
- Laundry: Main Level
Features
- Double Vanity, High Ceilings 10 ft Main, Tray Ceiling(s), Walk-In Closet(s), Other
- Flooring: Carpet, Vinyl
- Windows: Insulated Windows
- Basement: None
- Attic: Pull Down Stairs
- Has fireplace: No
- Fireplace features: None
- Common walls with other units/homes: No Common Walls
Interior area
- Total structure area: 1,780
- Total interior livable area: 1,780 sqft
Video & virtual tour
Property
Parking
- Total spaces: 2
- Parking features: Garage, Garage Door Opener, Garage Faces Front, Kitchen Level, Level Driveway
- Garage spaces: 2
- Has uncovered spaces: Yes
Accessibility
- Accessibility features: None
Features
- Levels: One
- Stories: 1
- Patio & porch: Covered
- Exterior features: Private Yard
- Pool features: None
- Spa features: None
- Fencing: None
- Has view: Yes
- View description: Trees/Woods, Other
- Waterfront features: None
- Body of water: None
Lot
- Size: 10,454.4 Square Feet
- Dimensions: 144x75
- Features: Back Yard, Private, Sloped, Wooded
Details
- Additional structures: None
- Parcel number: 0
- Other equipment: Irrigation Equipment
- Horse amenities: None
Construction
Type & style
- Home type: SingleFamily
- Architectural style: Craftsman
- Property subtype: Single Family Residence, Residential
Materials
- Brick Veneer, Frame, HardiPlank Type
- Foundation: Brick/Mortar, Concrete Perimeter, Slab
- Roof: Shingle
Condition
- New Construction
- New construction: Yes
- Year built: 2025
Details
- Builder name: David Weekley Homes
- Warranty included: Yes
Utilities & green energy
- Electric: 110 Volts, 220 Volts
- Sewer: Public Sewer
- Water: Public
- Utilities for property: Cable Available, Electricity Available, Natural Gas Available, Sewer Available, Underground Utilities, Water Available
Green energy
- Green verification: ENERGY STAR Certified Homes, HERS Index Score
- Energy efficient items: Insulation, Windows
- Energy generation: None
- Water conservation: Low-Flow Fixtures
Community & HOA
Community
- Features: Clubhouse, Dog Park, Fishing, Homeowners Assoc, Near Shopping, Near Trails/Greenway, Park, Pickleball, Pool, Sidewalks, Street Lights
- Security: Carbon Monoxide Detector(s), Smoke Detector(s)
- Senior community: Yes
- Subdivision: Old Mill Preserve
HOA
- Has HOA: Yes
- Services included: Maintenance Grounds, Maintenance Structure, Swim, Tennis
- HOA fee: $1,800 monthly
- HOA phone: 404-480-5162
Location
- Region: Dallas
Financial & listing details
- Price per square foot: $293/sqft
- Date on market: 6/28/2025
- Cumulative days on market: 103 days
- Listing terms: Cash,Conventional,FHA,VA Loan
- Electric utility on property: Yes
- Road surface type: Concrete
About the community
PoolGolfCourseClubhouse
Encore by David Weekley Homes is now selling new homes in the 55+ community of Old Mill Preserve! Situated on what once was a family orchard, this Dallas, GA, community features refurbished historical architecture and award-winning, single-level floor plans designed for your lifestyle. In Old Mill Preserve, you'll experience the best in Design, Choice and Service from a trusted Atlanta home builder as well as a variety of amenities, including:Historic clubhouse, modernized from the original family home; Pool and pickleball courts; Cabana with restrooms; Walking trails and sidewalk-lined streets
Up to $40,000 in savings*
Up to $40,000 in savings*. Offer valid October, 1, 2025 to November, 16, 2025.Source: David Weekley Homes

