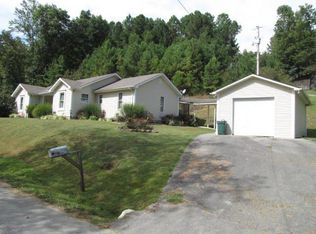Beautiful 36x72 2008 Clayton Appalachian model with a 10x72 full length front porch and added on a new tin roof this year. Also has option of gas heat and a new generac generator
This property is off market, which means it's not currently listed for sale or rent on Zillow. This may be different from what's available on other websites or public sources.
