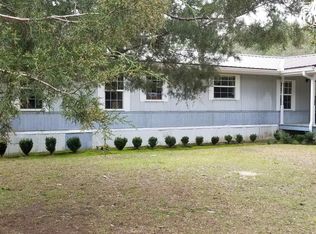Closed
Zestimate®
$105,000
580 & 582 Tommy Purvis Jr Rd, Reynolds, GA 31076
4beds
1,880sqft
Mixed Use, Manufactured Home
Built in 2004
6 Acres Lot
$105,000 Zestimate®
$56/sqft
$1,333 Estimated rent
Home value
$105,000
Estimated sales range
Not available
$1,333/mo
Zestimate® history
Loading...
Owner options
Explore your selling options
What's special
2 homes on 6 acres- 2004 2 bedroom 1 bath home (840 sq ft) concrete block home with split bedroom plan with central heat and air and fans also a 2 bedroom 2 bath 1978 Shultz mobile home with large screened in porch -master bath has his and hers closets plus and ensuite bath- split bedroom plan- with attached 2 car carport- within the large screen porch in back is a covered patio space that looks out over the land- very private properties- awesome property for a family needing a separate home for in-laws or other family members or live in one and rent out the other - both homes have separate septic systems and separate wells, there is a large outbuilding with electricity and a concrete floor and workshop area- the homes are on separate parcels but use a shared driveway- call your favorite agent and make an appointment to view this property- you don' want to miss this one
Zillow last checked: 8 hours ago
Listing updated: November 13, 2024 at 11:28am
Listed by:
Judy Greene 770-715-2272,
BHHS Georgia Properties
Bought with:
Patsy Marsh, 370053
Century 21 Adams-Harvey & Associates
Source: GAMLS,MLS#: 20171858
Facts & features
Interior
Bedrooms & bathrooms
- Bedrooms: 4
- Bathrooms: 3
- Full bathrooms: 3
- Main level bathrooms: 3
- Main level bedrooms: 4
Dining room
- Features: Dining Rm/Living Rm Combo
Heating
- Propane, Central
Cooling
- Electric, Gas, Ceiling Fan(s), Central Air
Appliances
- Included: Tankless Water Heater, Dishwasher, Oven/Range (Combo), Refrigerator
- Laundry: Laundry Closet
Features
- Soaking Tub, Separate Shower, Master On Main Level, Split Bedroom Plan
- Flooring: Laminate, Vinyl
- Basement: Crawl Space
- Attic: Pull Down Stairs
- Has fireplace: No
Interior area
- Total structure area: 1,880
- Total interior livable area: 1,880 sqft
- Finished area above ground: 1,880
- Finished area below ground: 0
Property
Parking
- Total spaces: 4
- Parking features: Assigned, Attached, Carport, Off Street
- Has garage: Yes
- Has carport: Yes
Features
- Levels: One
- Stories: 1
- Patio & porch: Porch, Screened, Patio
- Exterior features: Garden
- Has view: Yes
- View description: Seasonal View
Lot
- Size: 6 Acres
- Features: Open Lot, Private
- Residential vegetation: Partially Wooded
Details
- Additional structures: Outbuilding, Workshop, Second Garage
- Parcel number: 075 033
Construction
Type & style
- Home type: MobileManufactured
- Architectural style: Ranch,Traditional
- Property subtype: Mixed Use, Manufactured Home
Materials
- Concrete, Vinyl Siding
- Foundation: Block
- Roof: Metal
Condition
- Resale
- New construction: No
- Year built: 2004
Utilities & green energy
- Sewer: Septic Tank
- Water: Well
- Utilities for property: Electricity Available, Phone Available
Community & neighborhood
Community
- Community features: None
Location
- Region: Reynolds
- Subdivision: none
Other
Other facts
- Listing agreement: Exclusive Right To Sell
Price history
| Date | Event | Price |
|---|---|---|
| 11/8/2024 | Sold | $105,000-32.6%$56/sqft |
Source: | ||
| 9/1/2024 | Pending sale | $155,900$83/sqft |
Source: | ||
| 8/14/2024 | Price change | $155,900-21.7%$83/sqft |
Source: | ||
| 6/27/2024 | Listed for sale | $199,000$106/sqft |
Source: | ||
| 4/2/2024 | Contingent | $199,000$106/sqft |
Source: | ||
Public tax history
Tax history is unavailable.
Neighborhood: 31076
Nearby schools
GreatSchools rating
- NATaylor County Primary SchoolGrades: PK-2Distance: 5.8 mi
- 6/10Taylor County Middle SchoolGrades: 6-8Distance: 6.4 mi
- 5/10Taylor County High SchoolGrades: 9-12Distance: 6.5 mi
Schools provided by the listing agent
- Elementary: Taylor County Primary/Elementa
- Middle: Taylor County
- High: Taylor County
Source: GAMLS. This data may not be complete. We recommend contacting the local school district to confirm school assignments for this home.
