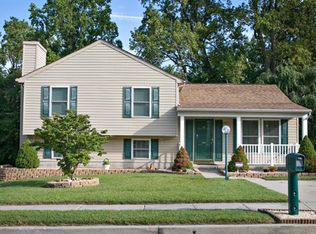Beautiful split-level with new carpet and paint. Plenty of closet and storage space. Central air and heat w/ceiling fans in all bedrooms and basement. Beautiful brick fireplace in main living area. Kitchen is open to dining room. Add. living in basement. Single car garage. Large backyard. Must use Long and Foster application. $40 certified funds for each applicant 18 and over.
This property is off market, which means it's not currently listed for sale or rent on Zillow. This may be different from what's available on other websites or public sources.
