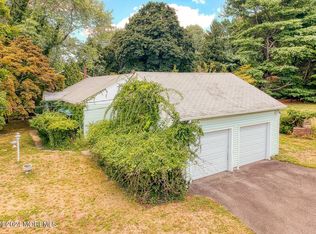Sold for $645,000 on 02/24/25
$645,000
58 Wyckoff Road, Eatontown, NJ 07724
3beds
1,569sqft
Single Family Residence
Built in 1954
0.79 Acres Lot
$672,100 Zestimate®
$411/sqft
$3,540 Estimated rent
Home value
$672,100
$612,000 - $739,000
$3,540/mo
Zestimate® history
Loading...
Owner options
Explore your selling options
What's special
Move in ready home that was completely renovated inside and out in 2020. The current owners added more features and have lovingly maintained the home. The home sits on a large level park like lot located close to shopping, restaurants, beaches and more. The main floor is open and airy with wainscoting and decorative moldings. The Kitchen is well equipped with granite counter tops, stainless steel appliances, a serving bar with wine cooler and an eating area overlooking the beautiful backyard with access to the deck. Upstairs are three bedrooms and the main bath with porcelain floors and walls. In the lower level is a large living area that can be used for a variety of uses. There is a bonus sunroom off the lower level with sliders to the patio. Unpack and enjoy!
Zillow last checked: 8 hours ago
Listing updated: February 24, 2025 at 12:50pm
Listed by:
Peter DiFiglia 908-337-0045,
C21 Thomson & Co.
Bought with:
Rahmeet Talwar, 0901695
Realty One Group Central
Source: MoreMLS,MLS#: 22430622
Facts & features
Interior
Bedrooms & bathrooms
- Bedrooms: 3
- Bathrooms: 2
- Full bathrooms: 2
Bedroom
- Area: 121
- Dimensions: 11 x 11
Bedroom
- Area: 90
- Dimensions: 10 x 9
Other
- Area: 154
- Dimensions: 14 x 11
Den
- Description: ~ 400 sq ft
Dining room
- Area: 120
- Dimensions: 12 x 10
Foyer
- Area: 65
- Dimensions: 13 x 5
Kitchen
- Description: Eat in
- Area: 198
- Dimensions: 22 x 9
Living room
- Area: 195
- Dimensions: 15 x 13
Sunroom
- Area: 99
- Dimensions: 11 x 9
Heating
- Natural Gas, Forced Air
Cooling
- Central Air
Features
- Dec Molding, Recessed Lighting
- Flooring: Wood
- Basement: None
- Attic: Walk-up
Interior area
- Total structure area: 1,569
- Total interior livable area: 1,569 sqft
Property
Parking
- Total spaces: 1
- Parking features: Asphalt, Driveway, Oversized
- Attached garage spaces: 1
- Has uncovered spaces: Yes
Features
- Levels: Split Level
- Stories: 3
Lot
- Size: 0.79 Acres
- Dimensions: 103 x 334
- Features: Oversized
- Topography: Level
Details
- Parcel number: 1202501000000017
- Zoning description: Residential
Construction
Type & style
- Home type: SingleFamily
- Property subtype: Single Family Residence
Condition
- Year built: 1954
Utilities & green energy
- Sewer: Public Sewer
Community & neighborhood
Security
- Security features: Security System
Location
- Region: Eatontown
- Subdivision: None
Price history
| Date | Event | Price |
|---|---|---|
| 4/20/2025 | Listing removed | $2,200$1/sqft |
Source: Zillow Rentals | ||
| 4/6/2025 | Listed for rent | $2,200$1/sqft |
Source: Zillow Rentals | ||
| 2/24/2025 | Sold | $645,000$411/sqft |
Source: | ||
| 1/19/2025 | Pending sale | $645,000$411/sqft |
Source: | ||
| 1/10/2025 | Listed for sale | $645,000$411/sqft |
Source: | ||
Public tax history
| Year | Property taxes | Tax assessment |
|---|---|---|
| 2025 | $16,066 +16.9% | $858,200 +16.9% |
| 2024 | $13,746 +8.9% | $734,300 +14.6% |
| 2023 | $12,624 +12.1% | $640,500 +23.4% |
Find assessor info on the county website
Neighborhood: 07724
Nearby schools
GreatSchools rating
- NAMeadowbrook Elementary SchoolGrades: PK-1Distance: 0.3 mi
- 5/10Memorial Middle SchoolGrades: 7-8Distance: 1 mi
- 4/10Monmouth Reg High SchoolGrades: 9-12Distance: 2.3 mi
Schools provided by the listing agent
- Elementary: Meadowbrook
- Middle: Memorial
- High: Monmouth Reg
Source: MoreMLS. This data may not be complete. We recommend contacting the local school district to confirm school assignments for this home.

Get pre-qualified for a loan
At Zillow Home Loans, we can pre-qualify you in as little as 5 minutes with no impact to your credit score.An equal housing lender. NMLS #10287.
Sell for more on Zillow
Get a free Zillow Showcase℠ listing and you could sell for .
$672,100
2% more+ $13,442
With Zillow Showcase(estimated)
$685,542