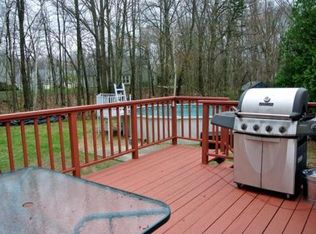Sold for $330,000
$330,000
58 Woodruff Rd, Clinton, MA 01510
5beds
1,040sqft
Single Family Residence
Built in 1969
0.26 Acres Lot
$566,200 Zestimate®
$317/sqft
$3,283 Estimated rent
Home value
$566,200
$527,000 - $606,000
$3,283/mo
Zestimate® history
Loading...
Owner options
Explore your selling options
What's special
Attention investors! Welcome to this 3 bedroom, 2 bath Ranch home. Features an eat-in kitchen with access to the large deck. The living room is partially open to the kitchen, making the living area bright and welcoming with a large bay window. Hardwood throughout. 2-zone Furnace. Bonus finished basement with full bath. Home Needs TLC. Bring your ideas and make this home your own. The seller has never lived in the property. Neither seller nor the agent makes any representations as to the accuracy of the information contained herein. Buyers/buyers` agents must conduct their own due diligence, verification, research, analysis, and research. Sold in its "AS-IS WHERE-IS" CONDITION. THE SELLER WILL MAKE NO REPAIRS. The buyer and buyer agent need to perform all due diligence. HIGHEST AND BEST OFFERS DUE MONDAY 04/03/23 AT 12:00P.M.
Zillow last checked: 8 hours ago
Listing updated: July 12, 2023 at 06:45pm
Listed by:
Carlos Feliciano 413-222-9003,
Vylla Home 617-877-6033
Bought with:
Alvarado Group
StartPoint Realty & Associates
Source: MLS PIN,MLS#: 73088978
Facts & features
Interior
Bedrooms & bathrooms
- Bedrooms: 5
- Bathrooms: 2
- Full bathrooms: 2
- Main level bathrooms: 1
Primary bedroom
- Features: Closet, Flooring - Hardwood
- Level: First
- Area: 120
- Dimensions: 12 x 10
Bedroom 2
- Features: Closet, Flooring - Hardwood
- Level: First
- Area: 81
- Dimensions: 9 x 9
Bedroom 3
- Features: Closet, Flooring - Hardwood
- Level: First
- Area: 110
- Dimensions: 10 x 11
Primary bathroom
- Features: No
Bathroom 1
- Features: Bathroom - Full, Closet - Linen, Flooring - Stone/Ceramic Tile
- Level: Main,First
Bathroom 2
- Features: Bathroom - Full
- Level: Basement
Kitchen
- Features: Ceiling Fan(s), Dining Area, Deck - Exterior
- Level: Main,First
- Area: 160
- Dimensions: 10 x 16
Living room
- Features: Ceiling Fan(s), Flooring - Hardwood, Window(s) - Bay/Bow/Box
- Level: First
- Area: 165
- Dimensions: 11 x 15
Heating
- Baseboard, Oil
Cooling
- None
Appliances
- Included: Water Heater, Range, Dishwasher, Disposal, Refrigerator, Freezer, Washer, Dryer
- Laundry: In Basement, Electric Dryer Hookup, Washer Hookup
Features
- Flooring: Wood, Tile, Vinyl
- Doors: Insulated Doors
- Windows: Insulated Windows
- Basement: Full,Interior Entry,Bulkhead,Concrete,Unfinished
- Has fireplace: No
Interior area
- Total structure area: 1,040
- Total interior livable area: 1,040 sqft
Property
Parking
- Total spaces: 3
- Parking features: Carport, Paved Drive, Off Street, Paved
- Has carport: Yes
- Uncovered spaces: 3
Accessibility
- Accessibility features: No
Features
- Patio & porch: Deck - Wood
- Exterior features: Deck - Wood, Rain Gutters, Storage
Lot
- Size: 0.26 Acres
- Features: Cleared, Level
Details
- Parcel number: M:0129 B:3380 L:0000,3309971
- Zoning: R2
- Special conditions: Real Estate Owned
Construction
Type & style
- Home type: SingleFamily
- Architectural style: Ranch
- Property subtype: Single Family Residence
Materials
- Frame
- Foundation: Concrete Perimeter
- Roof: Shingle
Condition
- Year built: 1969
Utilities & green energy
- Electric: Circuit Breakers
- Sewer: Public Sewer
- Water: Public
- Utilities for property: for Electric Range, for Electric Dryer, Washer Hookup
Green energy
- Energy efficient items: Thermostat
Community & neighborhood
Community
- Community features: Shopping, Highway Access, Public School
Location
- Region: Clinton
Other
Other facts
- Listing terms: Contract
- Road surface type: Paved
Price history
| Date | Event | Price |
|---|---|---|
| 7/11/2023 | Sold | $330,000+31%$317/sqft |
Source: MLS PIN #73088978 Report a problem | ||
| 6/11/2021 | Sold | $252,000$242/sqft |
Source: Public Record Report a problem | ||
| 3/17/2021 | Sold | $252,000-7.4%$242/sqft |
Source: Public Record Report a problem | ||
| 4/30/2004 | Sold | $272,000+106.1%$262/sqft |
Source: Public Record Report a problem | ||
| 11/18/1997 | Sold | $132,000+21.1%$127/sqft |
Source: Public Record Report a problem | ||
Public tax history
| Year | Property taxes | Tax assessment |
|---|---|---|
| 2025 | $7,959 +69% | $598,400 +67% |
| 2024 | $4,709 +7.1% | $358,400 +9% |
| 2023 | $4,395 +0.6% | $328,700 +12.1% |
Find assessor info on the county website
Neighborhood: 01510
Nearby schools
GreatSchools rating
- 5/10Clinton Elementary SchoolGrades: PK-4Distance: 1.1 mi
- 5/10Clinton Middle SchoolGrades: 5-8Distance: 2.1 mi
- 3/10Clinton Senior High SchoolGrades: PK,9-12Distance: 2.2 mi
Schools provided by the listing agent
- Elementary: Clinton Element
- Middle: Clinton Middle
- High: Clinton Senior
Source: MLS PIN. This data may not be complete. We recommend contacting the local school district to confirm school assignments for this home.
Get a cash offer in 3 minutes
Find out how much your home could sell for in as little as 3 minutes with a no-obligation cash offer.
Estimated market value$566,200
Get a cash offer in 3 minutes
Find out how much your home could sell for in as little as 3 minutes with a no-obligation cash offer.
Estimated market value
$566,200
