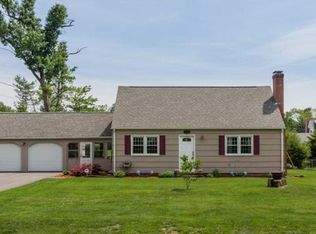Sold for $335,000 on 07/31/23
$335,000
58 Woodland Rd, Springfield, MA 01129
3beds
1,456sqft
Single Family Residence
Built in 1970
0.31 Acres Lot
$368,400 Zestimate®
$230/sqft
$2,603 Estimated rent
Home value
$368,400
$350,000 - $387,000
$2,603/mo
Zestimate® history
Loading...
Owner options
Explore your selling options
What's special
One word describes this custom built ranch...WOW! This property has been meticulously maintained over the years, and it shows. It all begins with beautiful curb appeal and a deck overlooking the large backyard with mature plantings. Step back in time as you enter the front door and you see all that this home has to offer, from the generous living room to the stone fireplace in the dining room and the galley kitchen. The hallway will lead you to the full bathroom and the 3 bedrooms, where the primary offers a 3/4 bath and plenty of closets throughout. The lower level is where everyone can gather and enjoy the custom built stone bar, another 1/2 bath, plenty of storage, laundry room, shop and the attached garage. Still looking for more? Just wait until you see the shed! Complete with electricity and just perfect for the woodworker or anyone who enjoys tinkering on projects. Showings to begin immediately and this is the one you will want to call home. More photos to come!
Zillow last checked: 8 hours ago
Listing updated: August 01, 2023 at 05:23am
Listed by:
The Home Team Advantage 413-636-6945,
Coldwell Banker Realty - Western MA 413-567-8931,
Susan Drumm 413-636-6945
Bought with:
Elaine Bourhan
Gallagher Real Estate
Source: MLS PIN,MLS#: 73115967
Facts & features
Interior
Bedrooms & bathrooms
- Bedrooms: 3
- Bathrooms: 3
- Full bathrooms: 2
- 1/2 bathrooms: 1
Primary bedroom
- Features: Bathroom - 3/4, Flooring - Wall to Wall Carpet, Closet - Double
- Level: First
Bedroom 2
- Features: Closet, Flooring - Wall to Wall Carpet
- Level: First
Bedroom 3
- Features: Closet, Flooring - Wall to Wall Carpet
- Level: First
Primary bathroom
- Features: Yes
Bathroom 1
- Features: Bathroom - Full, Bathroom - Tiled With Tub & Shower, Lighting - Pendant, Closet - Double
- Level: First
Bathroom 2
- Features: Bathroom - 3/4, Bathroom - With Shower Stall, Flooring - Wall to Wall Carpet
- Level: First
Bathroom 3
- Features: Bathroom - Half, Flooring - Vinyl
- Level: Basement
Dining room
- Features: Flooring - Laminate, Deck - Exterior, Exterior Access, Recessed Lighting, Slider
- Level: First
Kitchen
- Features: Flooring - Laminate
- Level: First
Living room
- Features: Flooring - Wall to Wall Carpet, Window(s) - Bay/Bow/Box
- Level: First
Heating
- Natural Gas
Cooling
- Wall Unit(s), Whole House Fan
Appliances
- Laundry: Gas Dryer Hookup, Washer Hookup, In Basement
Features
- Doors: Insulated Doors
- Windows: Insulated Windows
- Basement: Full,Partially Finished,Interior Entry,Garage Access,Concrete
- Number of fireplaces: 1
Interior area
- Total structure area: 1,456
- Total interior livable area: 1,456 sqft
Property
Parking
- Total spaces: 4
- Parking features: Attached, Under, Garage Door Opener, Paved Drive, Off Street, Paved
- Attached garage spaces: 1
- Uncovered spaces: 3
Accessibility
- Accessibility features: No
Features
- Patio & porch: Deck - Wood
- Exterior features: Deck - Wood, Rain Gutters, Storage, Sprinkler System, Stone Wall
Lot
- Size: 0.31 Acres
- Features: Cleared, Gentle Sloping
Details
- Parcel number: 2613531
- Zoning: R6
Construction
Type & style
- Home type: SingleFamily
- Architectural style: Ranch
- Property subtype: Single Family Residence
Materials
- Frame
- Foundation: Concrete Perimeter
- Roof: Shingle
Condition
- Year built: 1970
Utilities & green energy
- Electric: Circuit Breakers
- Sewer: Public Sewer
- Water: Public
- Utilities for property: for Gas Range, for Gas Dryer, Washer Hookup
Community & neighborhood
Community
- Community features: Public Transportation, Shopping, House of Worship, Public School
Location
- Region: Springfield
Price history
| Date | Event | Price |
|---|---|---|
| 7/31/2023 | Sold | $335,000+1.5%$230/sqft |
Source: MLS PIN #73115967 | ||
| 5/30/2023 | Contingent | $329,900$227/sqft |
Source: MLS PIN #73115967 | ||
| 5/25/2023 | Listed for sale | $329,900$227/sqft |
Source: MLS PIN #73115967 | ||
Public tax history
| Year | Property taxes | Tax assessment |
|---|---|---|
| 2025 | $4,502 +8.6% | $287,100 +11.2% |
| 2024 | $4,145 +8.1% | $258,100 +14.7% |
| 2023 | $3,836 +2.4% | $225,000 +13% |
Find assessor info on the county website
Neighborhood: Sixteen Acres
Nearby schools
GreatSchools rating
- 4/10Daniel B Brunton SchoolGrades: PK-5Distance: 0.6 mi
- 2/10High School of Science and Technology (Sci-Tech)Grades: 9-12Distance: 3.4 mi

Get pre-qualified for a loan
At Zillow Home Loans, we can pre-qualify you in as little as 5 minutes with no impact to your credit score.An equal housing lender. NMLS #10287.
Sell for more on Zillow
Get a free Zillow Showcase℠ listing and you could sell for .
$368,400
2% more+ $7,368
With Zillow Showcase(estimated)
$375,768