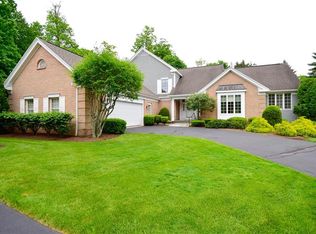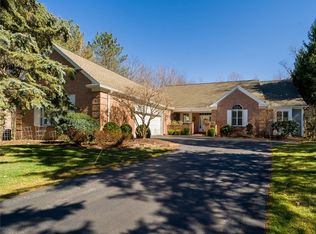Enjoy the luxury of a maintenance free lifestyle in this sophisticated stand alone patio home. Idyllic, private setting & high end finishes, this Ryan built home boasts 4 beds and 3.5 baths. Bright entry foyer, impressive room sizes, extensive, deep moldings, high ceilings, shiny hardwoods, recessed lighting, spectacular windows & attention to detail in every corner. The formal LR is graceful & sunny, featuring vaulted ceilings & bay window. An adjacent DR is made for entertaining large groups, w/built in buffet & wall of cabinets. Fabulous chef's kitchen features center island, double ovens, solid surface counter, huge walk in pantry w/wine chiller, breakfast nook with built in bench & opens to cozy sitting room with a gas fireplace & sliding glass doors to deck. Very spacious master suite with walk in closet, dressing area, & full white tiled bath with soaking tub & walk-in shower. A classic library with built in bookshelves and large powder room finish the 1st floor. Upstairs you will find 2 generous beds & full bath. A finished walk out lower level adds approx 1500 sf- family room, large bedrm, full bath, office or additional bedrm, PLUS a ton of storage space. Simply elegant
This property is off market, which means it's not currently listed for sale or rent on Zillow. This may be different from what's available on other websites or public sources.

