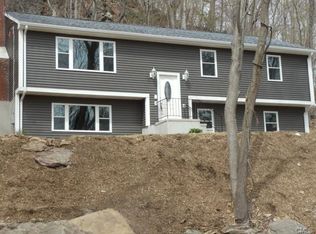One owner home. A structurally rock solid house that has been lovingly and professionally maintained, upgraded and cared for from day one. Newer, roof, siding, windows. Newer Rheem Prestige Central Air and Generac Guardian series Whole House propane Generator. New Pellet stove in the family room fireplace. Newer garage doors and openers. Refinished hardwood floors throughout and fin lower level. 3 bed-2 full baths main floor. Hall cedar closet. Including newer washer and dryer, newer Weber gas grill and full freezer in lower wash room. A credit for the owner removed refrigerator will be given. A heated 4 season enclosed porch opens to the rear deck which overlooks a nature filled view with a small stream next to your large shed with full electric. All this on a mostly flat , apprx. 1 acre corner lot on a quiet double cul-de-sec in a very comfortable neighborhood.
This property is off market, which means it's not currently listed for sale or rent on Zillow. This may be different from what's available on other websites or public sources.
