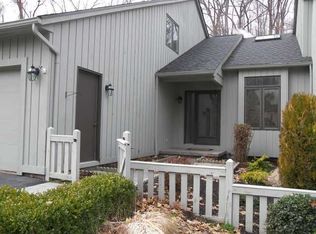Closed
$310,000
58 Winding Creek Ln, Rochester, NY 14625
3beds
1,926sqft
Single Family Residence
Built in 1998
2,613.6 Square Feet Lot
$343,200 Zestimate®
$161/sqft
$2,780 Estimated rent
Home value
$343,200
$312,000 - $374,000
$2,780/mo
Zestimate® history
Loading...
Owner options
Explore your selling options
What's special
Fantastic set up with first floor primary suite in coveted Allen's Creek neighborhood. Open layout with over 1900 sf. Gorgeous deck with great view. Gas fireplace. Private location within the complex. Two additional bedrooms upstairs and a fully finished lower level with a walk out to a patio. H20 2014. Furnace 1997.
Zillow last checked: 8 hours ago
Listing updated: October 02, 2024 at 09:02am
Listed by:
Karen L. Menachof 585-473-1320,
Howard Hanna
Bought with:
Michael R DiMino, 10401258742
RE/MAX Plus
Source: NYSAMLSs,MLS#: R1537328 Originating MLS: Rochester
Originating MLS: Rochester
Facts & features
Interior
Bedrooms & bathrooms
- Bedrooms: 3
- Bathrooms: 3
- Full bathrooms: 2
- 1/2 bathrooms: 1
- Main level bathrooms: 2
- Main level bedrooms: 1
Bedroom 1
- Level: First
Bedroom 1
- Level: First
Bedroom 2
- Level: Second
Bedroom 2
- Level: Second
Bedroom 3
- Level: Second
Bedroom 3
- Level: Second
Dining room
- Level: First
Dining room
- Level: First
Family room
- Level: Lower
Family room
- Level: Lower
Kitchen
- Level: First
Kitchen
- Level: First
Living room
- Level: First
Living room
- Level: First
Heating
- Gas, Forced Air
Cooling
- Central Air
Appliances
- Included: Dryer, Dishwasher, Electric Oven, Electric Range, Disposal, Gas Water Heater, Microwave
- Laundry: Main Level
Features
- Ceiling Fan(s), Separate/Formal Dining Room, Entrance Foyer, Eat-in Kitchen, Pantry, Sliding Glass Door(s), Skylights, Window Treatments, Main Level Primary, Primary Suite, Programmable Thermostat, Workshop
- Flooring: Carpet, Tile, Varies
- Doors: Sliding Doors
- Windows: Drapes, Skylight(s)
- Basement: Finished,Walk-Out Access
- Number of fireplaces: 1
Interior area
- Total structure area: 1,926
- Total interior livable area: 1,926 sqft
Property
Parking
- Total spaces: 2
- Parking features: Attached, Garage
- Attached garage spaces: 2
Features
- Levels: Two
- Stories: 2
- Patio & porch: Deck, Patio
- Exterior features: Blacktop Driveway, Deck, Patio
Lot
- Size: 2,613 sqft
- Dimensions: 36 x 1
- Features: Cul-De-Sac, Residential Lot
Details
- Parcel number: 2642001380700004058000
- Special conditions: Standard
Construction
Type & style
- Home type: SingleFamily
- Architectural style: Cape Cod,Two Story
- Property subtype: Single Family Residence
Materials
- Cedar, Copper Plumbing
- Foundation: Block
Condition
- Resale
- Year built: 1998
Utilities & green energy
- Electric: Circuit Breakers
- Sewer: Connected
- Water: Connected, Public
- Utilities for property: Sewer Connected, Water Connected
Community & neighborhood
Location
- Region: Rochester
- Subdivision: Allens Crk Vly Sec 01 Ph
HOA & financial
HOA
- HOA fee: $432 monthly
Other
Other facts
- Listing terms: Cash,Conventional,VA Loan
Price history
| Date | Event | Price |
|---|---|---|
| 9/30/2024 | Sold | $310,000-3.1%$161/sqft |
Source: | ||
| 7/23/2024 | Pending sale | $319,900$166/sqft |
Source: | ||
| 7/15/2024 | Price change | $319,900-5.6%$166/sqft |
Source: | ||
| 5/31/2024 | Price change | $339,000-0.3%$176/sqft |
Source: | ||
| 5/31/2024 | Price change | $339,900-5.6%$176/sqft |
Source: | ||
Public tax history
| Year | Property taxes | Tax assessment |
|---|---|---|
| 2024 | -- | $299,300 |
| 2023 | -- | $299,300 |
| 2022 | -- | $299,300 +20.7% |
Find assessor info on the county website
Neighborhood: 14625
Nearby schools
GreatSchools rating
- 7/10Indian Landing Elementary SchoolGrades: K-5Distance: 1.6 mi
- 7/10Bay Trail Middle SchoolGrades: 6-8Distance: 2.1 mi
- 8/10Penfield Senior High SchoolGrades: 9-12Distance: 1.7 mi
Schools provided by the listing agent
- District: Penfield
Source: NYSAMLSs. This data may not be complete. We recommend contacting the local school district to confirm school assignments for this home.
