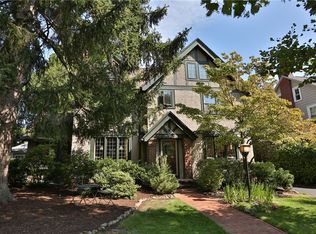This home has so much charm and character - and some great updates and amenities. The story is that this home was originally owned by a RG and E executive and had the first gas furnace in Rochester! Fabulous screen porch of the living room offers a wonderful spot for relaxing and access to the back yard! Hardwood floors recently refinished, Maple and corian kitchen (offers a freestanding fireplace) and was remodeled in the 90's. Vinyl replacement windows over the last 10 years! Vinyl siding. Four bedrooms and a full bath on the second floor with two additional bedrooms and a full bath on the third floor. Huge detached garage with newer roof, heavy duty reinforced concrete floor and center floor drain
This property is off market, which means it's not currently listed for sale or rent on Zillow. This may be different from what's available on other websites or public sources.
