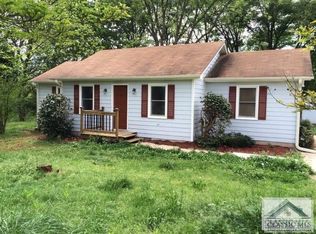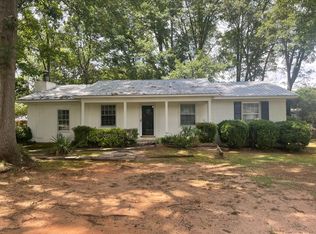Just over 2 years old, this newer construction home is located in the heart of downtown Watkinsville. Likely the most desirable spot for those seeking a 5 Points feel with an Oconee County address, it marries the best of what both worlds have to offer and couples the convenience of new construction to complete the picture. With a 1.5 acre lot on a private street, the house has a long driveway which enhances the "private, yet not remote" appeal. The charming front of the home features a wide rocking chair front porch-perfect for those long summer evenings. Just inside the front door, you will find a great study (office, sitting room, etc) on the right and a guest suite with an en suite bath on the left. Just beyond is the open kitchen/great room combo which has a stunning brick fireplace. The kitchen has a generous center island and all the appointments one would imagine: high end appliances, counter tops, gorgeous tile backsplash and so much more. Completing the main floor is the mudroom with built in cabinets and cubbies for everyone's coats, shoes and backpacks. Off the back of the home is the amazing screened porch which overlooks the wide, level, grassy backyard. Upstairs are 3 additional bedrooms (one is the master suite) so that the children are never far from earshot, and a third full bath. There is a smart landing at the top of the stairs which is just the right size to be a bonus living space for all to enjoy. The epitome of the Modern Farmhouse, this quintessential charmer has it all: looks, location, functionality and form. One of a kind and won't last long.
This property is off market, which means it's not currently listed for sale or rent on Zillow. This may be different from what's available on other websites or public sources.


