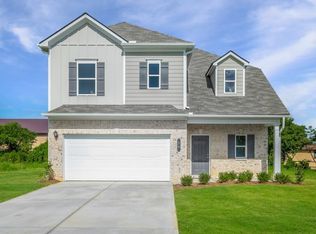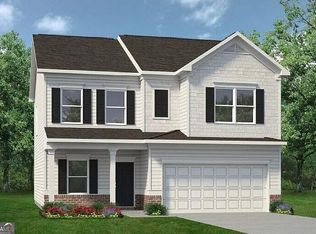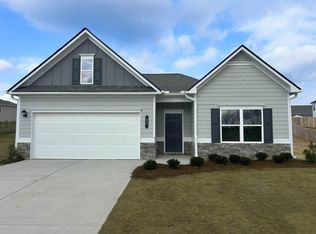Sold for $299,900
$299,900
58 Willow Cir, Rock Spring, GA 30739
3beds
1,813sqft
Single Family Residence
Built in 2025
0.35 Acres Lot
$298,800 Zestimate®
$165/sqft
$2,090 Estimated rent
Home value
$298,800
$221,000 - $403,000
$2,090/mo
Zestimate® history
Loading...
Owner options
Explore your selling options
What's special
Comps Only
Zillow last checked: 8 hours ago
Listing updated: December 19, 2025 at 08:15am
Listed by:
Comps Non Member Licensee 423-555-5555,
COMPS ONLY
Bought with:
Dawn P Pletcher, 268243
Real Estate Partners Chattanooga LLC
Source: Greater Chattanooga Realtors,MLS#: 1523233
Facts & features
Interior
Bedrooms & bathrooms
- Bedrooms: 3
- Bathrooms: 3
- Full bathrooms: 2
- 1/2 bathrooms: 1
Heating
- Central
Cooling
- Central Air, Electric, Multi Units
Appliances
- Included: Disposal, Dishwasher, Free-Standing Electric Oven, Microwave
- Laundry: Laundry Room, Upper Level, Washer Hookup
Features
- Entrance Foyer
- Flooring: Carpet, Luxury Vinyl
- Has basement: No
- Number of fireplaces: 1
- Fireplace features: Gas Log, Living Room
Interior area
- Total structure area: 1,813
- Total interior livable area: 1,813 sqft
- Finished area above ground: 1,813
Property
Parking
- Total spaces: 2
- Parking features: Garage, Garage Door Opener, Garage Faces Front, Kitchen Level
- Attached garage spaces: 2
Features
- Patio & porch: Patio
- Exterior features: Private Yard
Lot
- Size: 0.35 Acres
Details
- Parcel number: 0328 013
Construction
Type & style
- Home type: SingleFamily
- Property subtype: Single Family Residence
Materials
- Stone, Fiber Cement
- Foundation: Slab
Condition
- New construction: Yes
- Year built: 2025
Details
- Builder name: Smith Douglas Homes
Utilities & green energy
- Sewer: Public Sewer
- Water: Public
- Utilities for property: Electricity Connected, Water Connected
Community & neighborhood
Location
- Region: Rock Spring
- Subdivision: Laurel Springs
HOA & financial
HOA
- Has HOA: Yes
- HOA fee: $40 monthly
Other
Other facts
- Listing terms: Cash,Conventional,FHA
Price history
| Date | Event | Price |
|---|---|---|
| 10/28/2025 | Sold | $299,900$165/sqft |
Source: Greater Chattanooga Realtors #1523233 Report a problem | ||
| 9/27/2025 | Pending sale | $299,900$165/sqft |
Source: | ||
| 8/14/2025 | Price change | $299,900-2.3%$165/sqft |
Source: | ||
| 8/8/2025 | Listed for sale | $306,900$169/sqft |
Source: | ||
| 8/8/2025 | Listing removed | $306,900$169/sqft |
Source: | ||
Public tax history
Tax history is unavailable.
Neighborhood: 30739
Nearby schools
GreatSchools rating
- 4/10Rock Spring Elementary SchoolGrades: PK-5Distance: 1 mi
- 5/10Saddle Ridge Elementary And Middle SchoolGrades: PK-8Distance: 2.9 mi
- 7/10Lafayette High SchoolGrades: 9-12Distance: 6 mi
Schools provided by the listing agent
- Elementary: Rock Spring Elementary
- Middle: Saddle Ridge Middle
- High: LaFayette High
Source: Greater Chattanooga Realtors. This data may not be complete. We recommend contacting the local school district to confirm school assignments for this home.
Get a cash offer in 3 minutes
Find out how much your home could sell for in as little as 3 minutes with a no-obligation cash offer.
Estimated market value
$298,800


