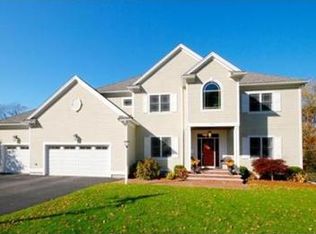You will love staying home in this inviting, well maintained Colonial with an open floor plan and plenty of space for everyone! Craftsman style kitchen with breakfast room, upgraded white quartz counters, newer stainless appliances and a great pantry. Front to back living and dining room and a large family room with gas fireplace and soaring cathedral ceiling. Crown moldings and gleaming hard woods. Private Master with bath plus 3 other good sized bedrooms on second floor. An awesome third floor with 2 large rooms and custom built-ins offers additional space. Walk out lower level is awesome with granite kitchenette, big living room, large office or BR, full bath and opens to a private patio. Deck off the FR over looks the big wooded back yard. Huge custom patio with granite steps provides easy access from driveway to lower level. Terrific value and priced well below assessment Covid Rules apply,Masks required
This property is off market, which means it's not currently listed for sale or rent on Zillow. This may be different from what's available on other websites or public sources.
