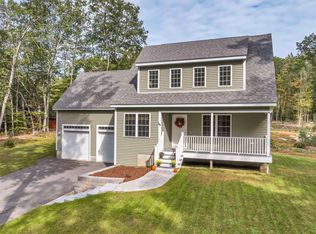Closed
Listed by:
Brandon Gove,
Coldwell Banker Realty - Portsmouth, NH Off:603-334-1900
Bought with: Bradshaw Realty Experts LLC
$552,500
58 Whitehouse Road, Rochester, NH 03867
3beds
2,036sqft
Single Family Residence
Built in 2017
2.01 Acres Lot
$621,900 Zestimate®
$271/sqft
$3,498 Estimated rent
Home value
$621,900
$591,000 - $653,000
$3,498/mo
Zestimate® history
Loading...
Owner options
Explore your selling options
What's special
OPEN HOUSES CANCELLED!!! Perfectly situated well off the road on a beautifully landscaped 2-acre lot sits this Cape style home with attached 2 car garage. Walk up the covered front porch to enter the home and fall in love with the gleaming hardwood floors which give the main level living space a bright and lively feel. The living room includes a gas fireplace for those cozy winter nights and leads into the modern kitchen, complete with stainless steel appliances and granite counter tops. You will also find a half bathroom and an office on the main level. Do you like to ENTERTAIN? It's your lucky day with Indoor and Outdoor options! Off the dining room area and through the back sliding door is an expansive 25x16 deck AND large brick patio area, making room for plenty of outdoor seating and cooking equipment. The large bonus room above the garage comes with the bar and is THE PERFECT room for football Sunday's. The primary suite has a walk-in closet, good sized second closet, and a bathroom with custom tiled shower. Finishing off the upstairs are 2 more generously sized bedrooms and a full bathroom that includes the washer & dryer. Added features include natural gas heating, central air cooling, and a 16x12 outdoor shed. Directly behind the property is 160 acres of wooded conservation land. Great commuting location with easy access to Route 16, Portsmouth, and the Lakes Region. Showings begin on Saturday August 5th with an Open House 11-1.
Zillow last checked: 8 hours ago
Listing updated: September 04, 2023 at 06:43am
Listed by:
Brandon Gove,
Coldwell Banker Realty - Portsmouth, NH Off:603-334-1900
Bought with:
Jeremy B Bradshaw
Bradshaw Realty Experts LLC
Source: PrimeMLS,MLS#: 4968445
Facts & features
Interior
Bedrooms & bathrooms
- Bedrooms: 3
- Bathrooms: 3
- Full bathrooms: 1
- 3/4 bathrooms: 1
- 1/2 bathrooms: 1
Heating
- Natural Gas, Forced Air
Cooling
- Central Air
Appliances
- Included: Dishwasher, Dryer, Microwave, Gas Range, Refrigerator, Washer, Electric Water Heater
- Laundry: 2nd Floor Laundry
Features
- Bar
- Flooring: Carpet, Hardwood
- Basement: Bulkhead,Concrete Floor,Interior Stairs,Unfinished,Interior Entry
- Has fireplace: Yes
- Fireplace features: Gas
Interior area
- Total structure area: 2,876
- Total interior livable area: 2,036 sqft
- Finished area above ground: 2,036
- Finished area below ground: 0
Property
Parking
- Total spaces: 2
- Parking features: Paved, Auto Open, Attached
- Garage spaces: 2
Features
- Levels: Two
- Stories: 2
- Patio & porch: Covered Porch
- Exterior features: Deck, Shed
- Frontage length: Road frontage: 150
Lot
- Size: 2.01 Acres
- Features: Landscaped, Wooded
Details
- Parcel number: RCHEM0256B0010L0001
- Zoning description: Agricultural
Construction
Type & style
- Home type: SingleFamily
- Architectural style: Cape
- Property subtype: Single Family Residence
Materials
- Timber Frame, Vinyl Exterior
- Foundation: Poured Concrete
- Roof: Architectural Shingle
Condition
- New construction: No
- Year built: 2017
Utilities & green energy
- Electric: 200+ Amp Service
- Sewer: 1250 Gallon, Leach Field, Private Sewer
- Utilities for property: Cable, Gas On-Site
Community & neighborhood
Location
- Region: Rochester
Other
Other facts
- Road surface type: Paved
Price history
| Date | Event | Price |
|---|---|---|
| 9/1/2023 | Sold | $552,500+4.3%$271/sqft |
Source: | ||
| 8/2/2023 | Listed for sale | $529,900+71.5%$260/sqft |
Source: | ||
| 2/27/2018 | Sold | $309,000$152/sqft |
Source: | ||
Public tax history
| Year | Property taxes | Tax assessment |
|---|---|---|
| 2024 | $8,910 +6.2% | $600,000 +84.2% |
| 2023 | $8,386 +1.8% | $325,800 |
| 2022 | $8,236 +2.6% | $325,800 |
Find assessor info on the county website
Neighborhood: 03867
Nearby schools
GreatSchools rating
- 4/10William Allen SchoolGrades: K-5Distance: 3.3 mi
- 3/10Rochester Middle SchoolGrades: 6-8Distance: 3.5 mi
- 5/10Spaulding High SchoolGrades: 9-12Distance: 4.1 mi
Schools provided by the listing agent
- Elementary: William Allen School
- Middle: Rochester Middle School
- High: Spaulding High School
- District: Rochester School District
Source: PrimeMLS. This data may not be complete. We recommend contacting the local school district to confirm school assignments for this home.
Get pre-qualified for a loan
At Zillow Home Loans, we can pre-qualify you in as little as 5 minutes with no impact to your credit score.An equal housing lender. NMLS #10287.
