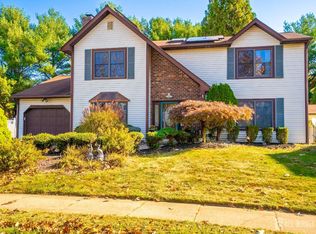Sold for $750,000
$750,000
58 Wetherhill Way, Dayton, NJ 08810
4beds
2,160sqft
Single Family Residence
Built in 1988
0.28 Acres Lot
$783,500 Zestimate®
$347/sqft
$3,596 Estimated rent
Home value
$783,500
$705,000 - $870,000
$3,596/mo
Zestimate® history
Loading...
Owner options
Explore your selling options
What's special
Welcome to this stunning home in Dayton, featuring four bedrooms, two full bathrooms, and two half-bathrooms. The main level offers a spacious living room, formal dining room, family room with fireplace, and an inviting eat-in kitchen with upgraded stainless steel appliances and granite countertops. Sliding doors open to a beautifully fenced backyard with a deck and a sparkling swimming pool, complete with a new liner, motor, and filter. Upstairs, you'll find a master suite with a private bath and a generous walk-in closet, alongside three additional bedrooms and another full bathroom. The full basement is partially finished, featuring a recreation room, laundry facilities, and ample storage space. The garage has been transformed into a functional doctor's office, including a reception area, waiting room, two exam rooms, and a half-bath. This versatile space can remain as-is, converted into additional living space or restored back to a garage with heat and air conditioning. Conveniently located near South Brunswick schools, parks, shopping, dining, and NYC transportation, this home offers both comfort and convenience. Don't miss out on this exceptional opportunityschedule your appointment today!
Zillow last checked: 8 hours ago
Listing updated: 8 hours ago
Listed by:
MARK P. JIORLE,
RE/MAX DIAMOND, REALTORS 732-297-1100
Source: All Jersey MLS,MLS#: 2560182M
Facts & features
Interior
Bedrooms & bathrooms
- Bedrooms: 4
- Bathrooms: 4
- Full bathrooms: 2
- 1/2 bathrooms: 2
Primary bedroom
- Features: Full Bath, Walk-In Closet(s)
- Area: 238
- Dimensions: 14 x 17
Bedroom 2
- Area: 195
- Dimensions: 15 x 13
Bedroom 3
- Area: 156
- Dimensions: 12 x 13
Bedroom 4
- Area: 100
- Dimensions: 10 x 10
Bathroom
- Features: Tub Shower
Dining room
- Features: Formal Dining Room
- Area: 182
- Dimensions: 14 x 13
Family room
- Area: 195
- Length: 15
Kitchen
- Features: Breakfast Bar, Eat-in Kitchen, Granite/Corian Countertops
- Area: 312
- Dimensions: 24 x 13
Living room
- Area: 195
- Dimensions: 15 x 13
Basement
- Area: 0
Heating
- Forced Air, Zoned
Cooling
- Central Air, Zoned, Ceiling Fan(s)
Appliances
- Included: Dishwasher, Dryer, Gas Range/Oven, Microwave, Refrigerator, Washer, Gas Water Heater
Features
- Dining Room, Bath Half, Family Room, Unfinished/Other Room, Entrance Foyer, Kitchen, Library/Office, Living Room, Other Room(s), 4 Bedrooms, Bath Main, Bath Full, Attic
- Flooring: Carpet, Ceramic Tile, Wood
- Basement: Full, Laundry Facilities, Recreation Room, Storage Space
- Number of fireplaces: 1
- Fireplace features: Gas
Interior area
- Total structure area: 2,160
- Total interior livable area: 2,160 sqft
Property
Parking
- Parking features: 2 Car Width, Asphalt
- Has uncovered spaces: Yes
Features
- Levels: Two
- Stories: 2
- Patio & porch: Deck
- Exterior features: Deck, Fencing/Wall, Lawn Sprinklers
- Pool features: Above Ground
- Fencing: Fencing/Wall
Lot
- Size: 0.28 Acres
- Features: Corner Lot, Near Public Transit
Details
- Parcel number: 2100011000000020
- Zoning: R-3
Construction
Type & style
- Home type: SingleFamily
- Architectural style: Colonial
- Property subtype: Single Family Residence
Materials
- Roof: Asphalt
Condition
- Year built: 1988
Utilities & green energy
- Gas: Natural Gas
- Sewer: Public Sewer
- Water: Public
- Utilities for property: Electricity Connected, Natural Gas Connected
Community & neighborhood
Location
- Region: Dayton
Other
Other facts
- Ownership: Fee Simple
Price history
| Date | Event | Price |
|---|---|---|
| 10/3/2024 | Sold | $750,000+0%$347/sqft |
Source: | ||
| 8/29/2024 | Contingent | $749,900$347/sqft |
Source: | ||
| 8/24/2024 | Listed for sale | $749,900$347/sqft |
Source: | ||
| 8/15/2024 | Listing removed | -- |
Source: | ||
| 6/29/2024 | Listed for sale | $749,900$347/sqft |
Source: | ||
Public tax history
| Year | Property taxes | Tax assessment |
|---|---|---|
| 2025 | $13,398 +0.2% | $250,100 +0.2% |
| 2024 | $13,376 +3.7% | $249,700 |
| 2023 | $12,897 +3.1% | $249,700 |
Find assessor info on the county website
Neighborhood: Wetherill
Nearby schools
GreatSchools rating
- 7/10Indian Fields Elementary SchoolGrades: PK-5Distance: 0.4 mi
- 8/10Crossroads SouthGrades: 6-8Distance: 1.8 mi
- 7/10South Brunswick High SchoolGrades: 9-12Distance: 3.1 mi
Get a cash offer in 3 minutes
Find out how much your home could sell for in as little as 3 minutes with a no-obligation cash offer.
Estimated market value$783,500
Get a cash offer in 3 minutes
Find out how much your home could sell for in as little as 3 minutes with a no-obligation cash offer.
Estimated market value
$783,500
