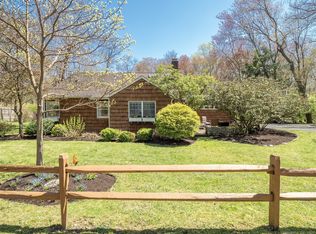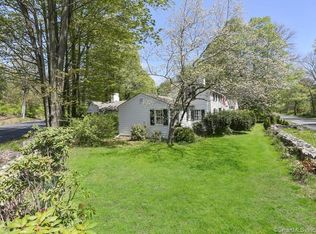Updated and expanded sprawling ranch conveniently located. Open floor plan perfect for entertaining. House built in 1957, major renovation 2003. Main level includes living room w/ fireplace, Dining room and bar area, large eat-in kitchen, Family Room w/ half bath, Master BR with large Master bath with whirlpool tub, 2 additional bedrooms and full bath. Upstairs includes an additional bedroom and play area. Lower level w/ separate entry and driveway was previously a Dr.'s office. Possibilities for lower level use are endless: Doctor's/Professional Office, In-Law Suite, Nanny/Au Pair, extended family. Additional 882 sq.ft not included in sq. footage. Currently, there is a large living area, bedroom, full bath and kitchenette. You need to see this house to appreciate all the space. Completely wired, Nest thermostats, controlled exterior lighting, surround sound in bar area. Central AC, new sprinkler system and invisible fence. Private level backyard with sauna, deck and pretty gardens. Quick access to shopping, major roads and transit. Just minutes to Wilton, Westport and Norwalk.
This property is off market, which means it's not currently listed for sale or rent on Zillow. This may be different from what's available on other websites or public sources.


