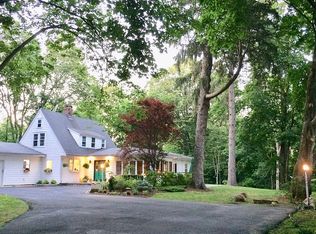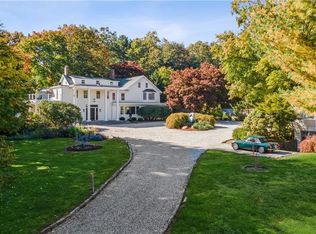Conveniently located for easy commute and set back for privacy. The sweeping level lawn sets the scene for the covered porch that leads to both the formal main entrance and the mud room entrance. Formal living room and dining room feature detailed crown moldings and hardwood floors. The bright and sunny kitchen boasts gourmet appliances including a built-in Miele coffee station, granite counters and a spacious eating area. It opens to the comfortable family room with wood fireplace and three exposures. French doors open to the deck great for outdoor entertaining and overlooking the play area. Spacious main floor office also has access to the deck and is adjacent to a half bath. Master suite boasts vaulted ceilings, hardwood floors and walk in closet with fully appointed master bathroom. Three spacious bedrooms upstairs with second floor laundry. Fully Finished Lower level with full bath is walk out to back yard. The two car attached garage and circular driveway provide easy access and parking for guests. Central air and generator hook up. Close to Merritt Parkway and town. Envision yourself here.
This property is off market, which means it's not currently listed for sale or rent on Zillow. This may be different from what's available on other websites or public sources.

