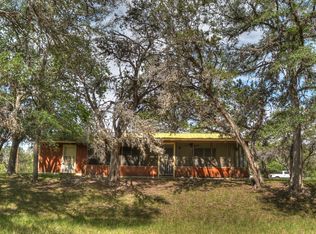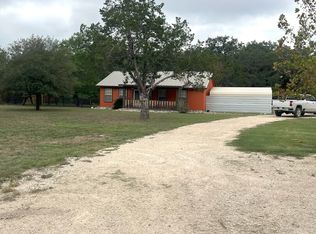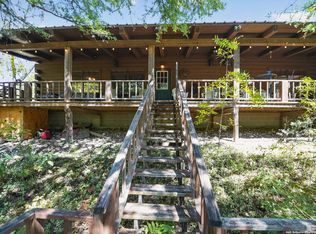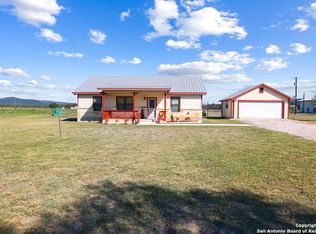Discover the perfect blend of modern luxury and rustic charm in this beautifully renovated low-country style bungalow on the FRIO RIVER! This home features 2 bedrooms and 1 bath, plus a separate 1 bed/1 bath guest suite, offering added flexibility and convenience. The property boasts high-end finishes, fixtures, and appliances throughout. Modern upgrades include a standing seam metal roof, new foam insulation, and Pex plumbing for optimal energy efficiency. Set on a meticulously maintained 2.4-acre lot, the property provides ample space for outdoor activities. With over 210 feet of Frio River frontage, you can enjoy a serene waterfront lifestyle and a range of water activities. An outdoor cabana is perfect for al fresco dining and entertaining. Although the property is restricted, there is no HOA membership required, giving you both privacy and the freedom to fully enjoy your space.
For sale
$450,000
58 Weston Road, Leakey, TX 78873
2beds
912sqft
Est.:
Single Family Residence
Built in 1975
2.4 Acres Lot
$-- Zestimate®
$493/sqft
$-- HOA
What's special
Standing seam metal roof
- 16 hours |
- 156 |
- 6 |
Zillow last checked: 10 hours ago
Listing updated: February 10, 2026 at 09:48am
Listed by:
Shannon Beasley Richardson TREC #681114 (210) 288-1971,
Keller Williams City-View
Source: LERA MLS,MLS#: 1940391
Tour with a local agent
Facts & features
Interior
Bedrooms & bathrooms
- Bedrooms: 2
- Bathrooms: 2
- Full bathrooms: 2
Primary bedroom
- Features: Ceiling Fan(s)
- Area: 144
- Dimensions: 12 x 12
Bedroom 2
- Area: 120
- Dimensions: 12 x 10
Primary bathroom
- Features: Tub/Shower Combo
- Area: 64
- Dimensions: 8 x 8
Dining room
- Area: 121
- Dimensions: 11 x 11
Kitchen
- Area: 108
- Dimensions: 12 x 9
Living room
- Area: 192
- Dimensions: 16 x 12
Heating
- Central, Heat Pump, Window Unit, 1 Unit, Other, Electric
Cooling
- Central Air, Wall/Window Unit(s)
Appliances
- Included: Built-In Oven, Microwave, Gas Cooktop, Dishwasher, Electric Water Heater, Down Draft
- Laundry: Laundry Closet, Washer Hookup, Dryer Connection
Features
- One Living Area, Liv/Din Combo, Eat-in Kitchen, Kitchen Island, Breakfast Bar, Utility Room Inside, Open Floorplan, Ceiling Fan(s), Solid Counter Tops
- Flooring: Wood
- Windows: Double Pane Windows, Window Coverings
- Has fireplace: No
- Fireplace features: Not Applicable
Interior area
- Total interior livable area: 912 sqft
Video & virtual tour
Property
Parking
- Parking features: None, Circular Driveway
- Has uncovered spaces: Yes
Features
- Levels: One
- Stories: 1
- Patio & porch: Patio, Covered, Deck
- Pool features: None
- Has view: Yes
- View description: County VIew
- Has water view: Yes
- Water view: Water
- Waterfront features: Waterfront, River Front, Improved Water Front, Water Front Improved
Lot
- Size: 2.4 Acres
- Features: 2 - 5 Acres
- Residential vegetation: Mature Trees, Mature Trees (ext feat)
Details
- Additional structures: Shed(s), Gazebo, Detached Quarters, Second Residence
- Parcel number: 4108
Construction
Type & style
- Home type: SingleFamily
- Property subtype: Single Family Residence
Materials
- Siding
- Roof: Metal
Condition
- Pre-Owned
- New construction: No
- Year built: 1975
Utilities & green energy
- Electric: BEC
- Gas: LP Choice
- Sewer: Septic, Septic
- Water: Shared well, Co-op Water
- Utilities for property: Private Garbage Service
Community & HOA
Community
- Security: Controlled Access
- Subdivision: N/A
Location
- Region: Leakey
Financial & listing details
- Price per square foot: $493/sqft
- Tax assessed value: $432,386
- Annual tax amount: $13,612
- Price range: $450K - $450K
- Date on market: 2/10/2026
- Cumulative days on market: 2 days
- Listing terms: Conventional,FHA,VA Loan,Cash
- Road surface type: Paved, Asphalt
Estimated market value
Not available
Estimated sales range
Not available
$1,049/mo
Price history
Price history
| Date | Event | Price |
|---|---|---|
| 2/10/2026 | Listed for sale | $450,000-9.1%$493/sqft |
Source: | ||
| 12/9/2025 | Listing removed | $495,000$543/sqft |
Source: | ||
| 11/17/2025 | Price change | $495,000-28.3%$543/sqft |
Source: | ||
| 9/11/2025 | Price change | $690,000+15.2%$757/sqft |
Source: REALSTACK #1803184 Report a problem | ||
| 4/22/2025 | Price change | $599,000-13.2%$657/sqft |
Source: | ||
Public tax history
Public tax history
| Year | Property taxes | Tax assessment |
|---|---|---|
| 2025 | -- | $432,386 |
Find assessor info on the county website
BuyAbility℠ payment
Est. payment
$2,558/mo
Principal & interest
$2156
Property taxes
$244
Home insurance
$158
Climate risks
Neighborhood: 78873
Nearby schools
GreatSchools rating
- 6/10Leakey SchoolGrades: PK-12Distance: 0.8 mi
Schools provided by the listing agent
- Elementary: Leakey
- Middle: Leakey
- High: Leakey
- District: Leakey Isd
Source: LERA MLS. This data may not be complete. We recommend contacting the local school district to confirm school assignments for this home.
- Loading
- Loading




