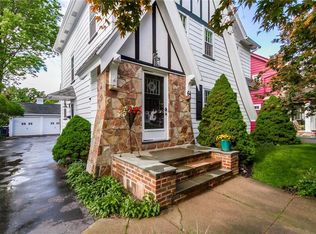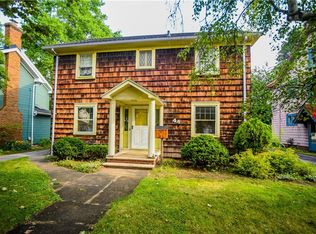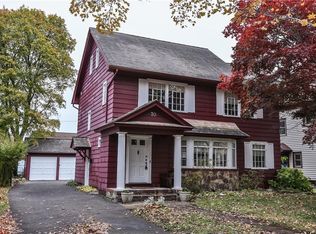STORYBOOK COLONIAL, STYLISHLY UPDATED & LOVINGLY CARED FOR w/ BEAUTIFUL ARCHITECTURAL DETAILS (natural woodwork, NEWLY REFINISHED TIGER OAK HARDWOOD FLOORS, leaded glass, crown molding, etc) on a CHARMING TREE LINED STREET w/ WONDERFUL OPEN FRONT PORCH! Includes: GRACEFUL, FORMAL LIVING ROOM w/ wood burning fireplace, built in bookshelves w/ leaded glass doors, elegant archways, GORGEOUS FORMAL DINING ROOM, high end custom draperies incl, AMAZING NEWLY UPDATED EAT IN KITCHEN w/ GRANITE COUNTERS, STAINLESS APPLIANCES & HARDWOOD FLOORS, 1st floor ½ bath, COMPLETELY UPDATED 2ND FLOOR FULL BATH, full attic (tons of possibilities), PROFESSIONALLY FINISHED LOWER LEVEL w/ FULL BATH, 2 car garage & Private back yard -WALK TO SENECA PARK - SEE VIDEO TOUR - 2019-12-02
This property is off market, which means it's not currently listed for sale or rent on Zillow. This may be different from what's available on other websites or public sources.


