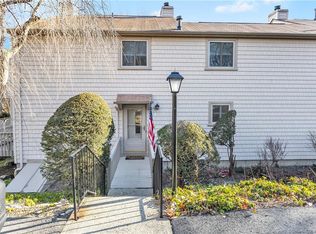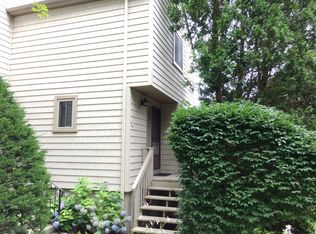Well maintained end unit townhouse in great location. Kitchen has all newer stainless steel appliances and lots of cabinet storage. Living room has sliders to private deck recently power washed. Master bedroom walk in closet and ceiling fan. Ceiling fan in hall on upper level and second bedroom. Unfinished basement has washer/dryer and recently painted bilco door. New water heater. Bathrooms remodeled including walk in shower. This condo complex offers swimming pool and shallow kiddie pool, tennis court, exercise room, workout room, saunas, TV room, billards, meeting room, and more. All this in a great convenient location. 1/2 mile to Rt. 8, 1.5 mile to Merritt Parkway, 3 miles to I-95 and 3 miles to Stratford Train Station. Common charges $145.38 monthly and quarterly tax district $444.79.
This property is off market, which means it's not currently listed for sale or rent on Zillow. This may be different from what's available on other websites or public sources.

