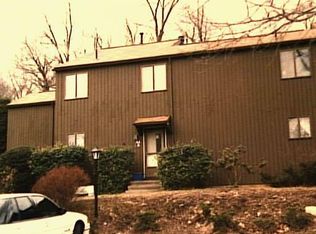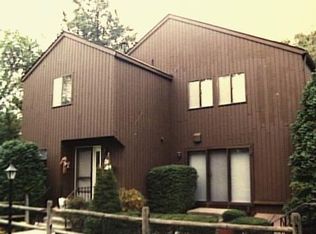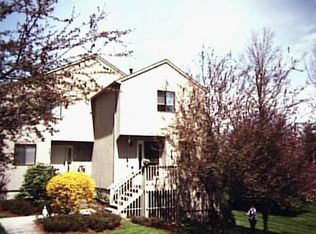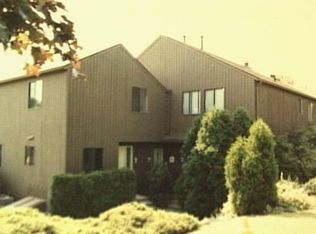This property is off market, which means it's not currently listed for sale or rent on Zillow. This may be different from what's available on other websites or public sources.
Off market
Zestimate®
$475,200
58 Wedgewood Road #D, Stratford, CT 06497
2beds
2,000sqft
Condominium
Built in 1975
-- sqft lot
$475,200 Zestimate®
$238/sqft
$3,706 Estimated rent
Home value
$475,200
$432,000 - $527,000
$3,706/mo
Zestimate® history
Loading...
Owner options
Explore your selling options
What's special
Zillow last checked: 8 hours ago
Listing updated: August 01, 2006 at 06:56pm
Listed by:
Nina Nyrop 203-673-2930,
Coldwell Banker Realty 203-452-3700
Bought with:
Angelo Memoli
Memoli&Memoli Real Estate,LLC
Source: Smart MLS,MLS#: 96034541
Facts & features
Interior
Bedrooms & bathrooms
- Bedrooms: 2
- Bathrooms: 3
- Full bathrooms: 3
Primary bedroom
- Features: Full Bath, Wall/Wall Carpet, Walk-In Closet(s)
- Level: Main
Bedroom
- Features: Wall/Wall Carpet
- Level: Upper
Dining room
- Features: Wall/Wall Carpet
- Level: Main
Family room
- Features: Ceiling Fan(s), Full Bath, Wall/Wall Carpet
- Level: Upper
Kitchen
- Features: Tile Floor
- Level: Main
Living room
- Features: Fireplace, Wall/Wall Carpet
- Level: Main
Heating
- Forced Air, Zoned, Natural Gas
Cooling
- Central Air
Appliances
- Included: Dishwasher, Disposal, Dryer, Oven/Range, Refrigerator, Washer
Features
- Basement: Finished,Full,Hatchway Access,Storage Space
- Number of fireplaces: 1
Interior area
- Total structure area: 2,000
- Total interior livable area: 2,000 sqft
- Finished area above ground: 2,000
Property
Parking
- Parking features: Assigned, On Street
- Has uncovered spaces: Yes
Features
- Levels: Multi/Split
- Stories: 2
- Patio & porch: Deck
- Exterior features: Tennis Court(s)
Details
- Parcel number: 381058
- Zoning: RES
Construction
Type & style
- Home type: Condo
- Architectural style: Split Level
- Property subtype: Condominium
Materials
- Wood Siding
Condition
- Completed/Never Occupied
- Year built: 1975
Details
- Builder model: Glouster
Utilities & green energy
- Sewer: Public Sewer
- Water: Public
Community & neighborhood
Location
- Region: Stratford
- Subdivision: North End
HOA & financial
HOA
- Has HOA: Yes
- HOA fee: $9,954 monthly
- Amenities included: Management
- Services included: Maintenance Grounds, Insurance, Pest Control, Pool Service, Security
Price history
| Date | Event | Price |
|---|---|---|
| 12/8/1996 | Sold | $145,100$73/sqft |
Source: | ||
Public tax history
Tax history is unavailable.
Neighborhood: 06497
Nearby schools
GreatSchools rating
- 4/10Chapel SchoolGrades: K-6Distance: 1.8 mi
- 3/10Harry B. Flood Middle SchoolGrades: 7-8Distance: 1.9 mi
- 8/10Bunnell High SchoolGrades: 9-12Distance: 3.2 mi
Schools provided by the listing agent
- Elementary: CHAPEL
- Middle: FLOOD
- High: BUNNELL
Source: Smart MLS. This data may not be complete. We recommend contacting the local school district to confirm school assignments for this home.

Get pre-qualified for a loan
At Zillow Home Loans, we can pre-qualify you in as little as 5 minutes with no impact to your credit score.An equal housing lender. NMLS #10287.



