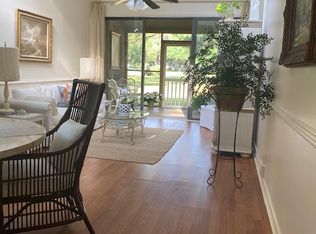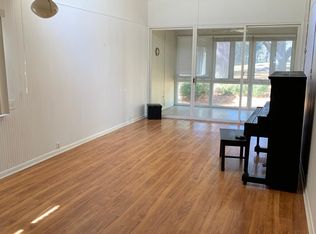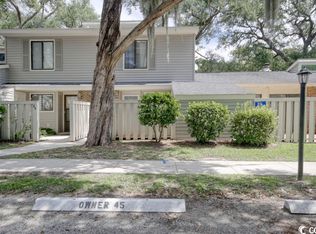Sold for $170,000
$170,000
58 Wedgefield Village Rd. #48, Georgetown, SC 29440
3beds
1,500sqft
Condominium
Built in 1980
-- sqft lot
$168,500 Zestimate®
$113/sqft
$1,971 Estimated rent
Home value
$168,500
$148,000 - $192,000
$1,971/mo
Zestimate® history
Loading...
Owner options
Explore your selling options
What's special
Discover relaxed living in this charming Wedgefield Plantation condo! This spacious 2-bedroom, 2.5-bath home features an additional room that could easily serve as a third bedroom or versatile office space. Enjoy an open-concept living and dining area with a cozy wood-burning fireplace and vaulted ceilings—perfect for gatherings. The large kitchen offers plenty of cabinet space, with room for your personal updates to make it your own. Outdoors, unwind on the private back patio or in the fenced front area, and take advantage of the attached storage closet for added convenience. Embrace the Wedgefield lifestyle in this inviting, adaptable home!
Zillow last checked: 8 hours ago
Listing updated: March 04, 2025 at 05:51am
Listed by:
Meredith Hall 803-309-9486,
Peace Sotheby's Intl Realty PI
Bought with:
Shannon Alford, 56249
Keller Williams Innovate South
Source: CCAR,MLS#: 2426711 Originating MLS: Coastal Carolinas Association of Realtors
Originating MLS: Coastal Carolinas Association of Realtors
Facts & features
Interior
Bedrooms & bathrooms
- Bedrooms: 3
- Bathrooms: 3
- Full bathrooms: 2
- 1/2 bathrooms: 1
Primary bedroom
- Level: Main
- Dimensions: 15 x 15
Bedroom 1
- Level: Main
- Dimensions: 11 x 11
Bedroom 2
- Level: Main
- Dimensions: 15 x 12
Primary bathroom
- Features: Bathtub, Separate Shower, Tub Shower, Vanity
Dining room
- Features: Ceiling Fan(s), Family/Dining Room, Living/Dining Room, Vaulted Ceiling(s)
Family room
- Features: Ceiling Fan(s), Fireplace, Vaulted Ceiling(s)
Kitchen
- Features: Breakfast Area
- Dimensions: 13 x 13
Living room
- Features: Ceiling Fan(s), Fireplace, Vaulted Ceiling(s)
- Dimensions: 20 x 18
Other
- Features: Bedroom on Main Level, Entrance Foyer
Heating
- Central, Coal, Electric, Wood
Cooling
- Central Air
Appliances
- Included: Dishwasher, Disposal, Microwave, Oven, Range, Refrigerator, Dryer, Washer
- Laundry: Washer Hookup
Features
- Fireplace, Window Treatments, Bedroom on Main Level, Breakfast Area, Entrance Foyer, High Speed Internet
- Flooring: Laminate, Tile
- Doors: Insulated Doors
- Has fireplace: Yes
- Common walls with other units/homes: End Unit
Interior area
- Total structure area: 1,500
- Total interior livable area: 1,500 sqft
Property
Parking
- Parking features: Assigned
Features
- Levels: One
- Stories: 1
- Patio & porch: Patio
- Exterior features: Fence, Patio, Storage
- Pool features: Community, Outdoor Pool
- Has view: Yes
- View description: Lake, Pond
- Has water view: Yes
- Water view: Lake,Pond
- Waterfront features: Pond
Lot
- Features: Flood Zone, Near Golf Course, Lake Front, Outside City Limits, Pond on Lot
Details
- Additional parcels included: ,
- Parcel number: 0201721260000
- Zoning: PUD
- Special conditions: None
Construction
Type & style
- Home type: Condo
- Architectural style: One Story
- Property subtype: Condominium
- Attached to another structure: Yes
Materials
- Brick Veneer
- Foundation: Slab
Condition
- Year built: 1980
Utilities & green energy
- Water: Public
- Utilities for property: Cable Available, Electricity Available, Phone Available, Sewer Available, Water Available, High Speed Internet Available, Trash Collection
Green energy
- Energy efficient items: Doors, Windows
Community & neighborhood
Security
- Security features: Smoke Detector(s)
Community
- Community features: Clubhouse, Cable TV, Golf Carts OK, Internet Access, Recreation Area, Golf, Long Term Rental Allowed, Pool
Location
- Region: Georgetown
- Subdivision: WEDGEFIELD VILL
HOA & financial
HOA
- Has HOA: Yes
- HOA fee: $301 monthly
- Amenities included: Clubhouse, Owner Allowed Golf Cart, Owner Allowed Motorcycle, Pet Restrictions, Pets Allowed, Tenant Allowed Golf Cart, Tenant Allowed Motorcycle, Trash, Cable TV, Maintenance Grounds
- Services included: Association Management, Common Areas, Insurance, Legal/Accounting, Maintenance Grounds, Pest Control, Pool(s), Recreation Facilities, Trash
Other
Other facts
- Listing terms: Cash,Conventional,VA Loan
Price history
| Date | Event | Price |
|---|---|---|
| 2/28/2025 | Sold | $170,000-5.5%$113/sqft |
Source: | ||
| 1/15/2025 | Contingent | $179,900$120/sqft |
Source: | ||
| 11/20/2024 | Listed for sale | $179,900$120/sqft |
Source: | ||
Public tax history
| Year | Property taxes | Tax assessment |
|---|---|---|
| 2024 | $304 +0.7% | $3,800 |
| 2023 | $301 -18.9% | $3,800 |
| 2022 | $372 +2.9% | $3,800 |
Find assessor info on the county website
Neighborhood: 29440
Nearby schools
GreatSchools rating
- 7/10Kensington Elementary SchoolGrades: PK-5Distance: 2.8 mi
- 5/10Georgetown Middle SchoolGrades: 6-8Distance: 3.8 mi
- 3/10Georgetown High SchoolGrades: 9-12Distance: 3.9 mi
Schools provided by the listing agent
- Elementary: Kensington Elementary School
- Middle: Georgetown Middle School
- High: Georgetown High School
Source: CCAR. This data may not be complete. We recommend contacting the local school district to confirm school assignments for this home.
Get a cash offer in 3 minutes
Find out how much your home could sell for in as little as 3 minutes with a no-obligation cash offer.
Estimated market value$168,500
Get a cash offer in 3 minutes
Find out how much your home could sell for in as little as 3 minutes with a no-obligation cash offer.
Estimated market value
$168,500


