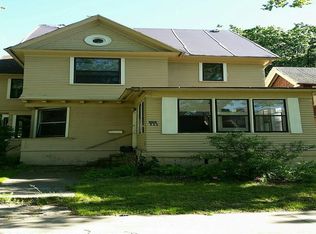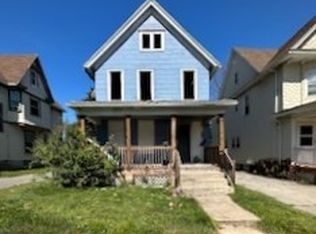Closed
$130,000
58 Webster Ave, Rochester, NY 14609
4beds
1,783sqft
Single Family Residence
Built in 1910
7,000.09 Square Feet Lot
$158,300 Zestimate®
$73/sqft
$2,047 Estimated rent
Maximize your home sale
Get more eyes on your listing so you can sell faster and for more.
Home value
$158,300
$141,000 - $177,000
$2,047/mo
Zestimate® history
Loading...
Owner options
Explore your selling options
What's special
WOW!! CITY LIVING AT IT'S BEST....TEAR-OFF ROOF, HOT WATER TANK...NEW WITHIN THE YEAR!! FURANCE LESS THAN 10! FRESHLY PAINTED, NEW CARPETING.....UPDATED BATHROOMS. SERIOUSLY, THIS IS A GREAT HOUSE, HARDWOOD FLOORS, UPDATED KITCHEN, NEWER KITCHEN APPLIANCES. JUST MOVE IN! HUGE, WELCOMING FOYER AND MOST IMPORTANLY NEW VINYL REPLACEMENT WINDOWS! THIS NEIGBORHOOD IS CLOSE TO EVERYTHING INTERESTING...WALK TO THE THEATER DISTRICT, SHOPPING AND THE PUBLIC MARFKET IS MINUTES AWAY!! FIRST FRIDAYS IS JUST AROUND THE CORNER! WHAT ARE YOU WAIIING FOR? EASY TO SHOW!! NO DELAYS...
Zillow last checked: 8 hours ago
Listing updated: April 27, 2024 at 08:57am
Listed by:
Nancy Semal 585-347-4900,
Empire Realty Group
Bought with:
Philip Pizzingrilli, 10401353500
Tru Agent Real Estate
Source: NYSAMLSs,MLS#: R1521495 Originating MLS: Rochester
Originating MLS: Rochester
Facts & features
Interior
Bedrooms & bathrooms
- Bedrooms: 4
- Bathrooms: 2
- Full bathrooms: 2
- Main level bathrooms: 1
Heating
- Gas, Forced Air
Appliances
- Included: Dryer, Gas Oven, Gas Range, Gas Water Heater, Microwave, Refrigerator, Washer
- Laundry: In Basement
Features
- Ceiling Fan(s), Separate/Formal Dining Room, Entrance Foyer, Eat-in Kitchen, Separate/Formal Living Room, Natural Woodwork, Window Treatments, Programmable Thermostat
- Flooring: Carpet, Hardwood, Laminate, Varies
- Windows: Drapes
- Basement: Full
- Number of fireplaces: 1
Interior area
- Total structure area: 1,783
- Total interior livable area: 1,783 sqft
Property
Parking
- Total spaces: 2
- Parking features: No Garage
- Garage spaces: 2
Features
- Patio & porch: Patio
- Exterior features: Blacktop Driveway, Fully Fenced, Patio
- Fencing: Full
Lot
- Size: 7,000 sqft
- Dimensions: 50 x 140
- Features: Near Public Transit, Residential Lot
Details
- Additional structures: Shed(s), Storage
- Parcel number: 26140010668000020650000000
- Special conditions: Standard
Construction
Type & style
- Home type: SingleFamily
- Architectural style: Colonial
- Property subtype: Single Family Residence
Materials
- Wood Siding, Copper Plumbing
- Foundation: Stone
- Roof: Asphalt
Condition
- Resale
- Year built: 1910
Utilities & green energy
- Electric: Circuit Breakers
- Sewer: Connected
- Water: Connected, Public
- Utilities for property: Cable Available, Sewer Connected, Water Connected
Community & neighborhood
Location
- Region: Rochester
- Subdivision: Hayward Terrace
Other
Other facts
- Listing terms: Conventional,FHA
Price history
| Date | Event | Price |
|---|---|---|
| 4/19/2024 | Sold | $130,000+0.1%$73/sqft |
Source: | ||
| 2/19/2024 | Pending sale | $129,900$73/sqft |
Source: | ||
| 2/15/2024 | Listed for sale | $129,900+30%$73/sqft |
Source: | ||
| 6/22/2022 | Listing removed | -- |
Source: | ||
| 5/1/2022 | Price change | $99,900-23.1%$56/sqft |
Source: | ||
Public tax history
| Year | Property taxes | Tax assessment |
|---|---|---|
| 2024 | -- | $119,400 +182.9% |
| 2023 | -- | $42,200 |
| 2022 | -- | $42,200 |
Find assessor info on the county website
Neighborhood: Beechwood
Nearby schools
GreatSchools rating
- 2/10School 33 AudubonGrades: PK-6Distance: 0.6 mi
- 3/10School Of The ArtsGrades: 7-12Distance: 0.6 mi
- 2/10School 53 Montessori AcademyGrades: PK-6Distance: 0.7 mi
Schools provided by the listing agent
- District: Rochester
Source: NYSAMLSs. This data may not be complete. We recommend contacting the local school district to confirm school assignments for this home.

