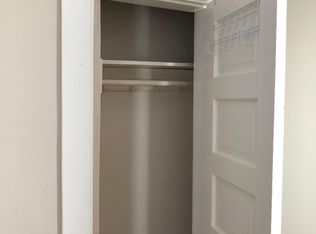Sold for $373,000
$373,000
58 Webb Street, Hamden, CT 06517
4beds
1,589sqft
Single Family Residence
Built in 1952
6,969.6 Square Feet Lot
$387,800 Zestimate®
$235/sqft
$3,064 Estimated rent
Home value
$387,800
$345,000 - $438,000
$3,064/mo
Zestimate® history
Loading...
Owner options
Explore your selling options
What's special
Four bedrooms, three full bathrooms. Garage and off-street parking & fenced, level yard. Potential in-law suite, partially finished basement with walkout. Hardwood floors throughout, updated kitchen.
Zillow last checked: 8 hours ago
Listing updated: March 11, 2025 at 08:26am
Listed by:
Shirley Moore 475-238-3330,
Preeminent Real Estate Servs 475-238-3330
Bought with:
Jerard Gibson, RES.0799911
Coldwell Banker Realty
Source: Smart MLS,MLS#: 24069269
Facts & features
Interior
Bedrooms & bathrooms
- Bedrooms: 4
- Bathrooms: 3
- Full bathrooms: 3
Primary bedroom
- Level: Main
Bedroom
- Features: High Ceilings, Hardwood Floor
- Level: Main
Bedroom
- Features: Walk-In Closet(s), Hardwood Floor
- Level: Upper
Bedroom
- Features: Hardwood Floor
- Level: Upper
Bathroom
- Features: High Ceilings, Full Bath, Tile Floor
- Level: Main
Bathroom
- Features: Quartz Counters, Full Bath, Tub w/Shower, Tile Floor
- Level: Upper
Bathroom
- Features: Quartz Counters, Full Bath, Stall Shower, Tile Floor
- Level: Lower
Great room
- Features: Vinyl Floor
- Level: Lower
Kitchen
- Features: High Ceilings, Breakfast Bar, Ceiling Fan(s), Granite Counters, Tile Floor
- Level: Main
Living room
- Features: Bay/Bow Window, High Ceilings, French Doors, Hardwood Floor
- Level: Main
Other
- Features: Laundry Hookup
- Level: Lower
Other
- Features: Bookcases, Built-in Features
- Level: Lower
Rec play room
- Level: Lower
Sun room
- Features: Bookcases, Patio/Terrace, Hardwood Floor
- Level: Main
Heating
- Gas on Gas, Forced Air, Hot Water, Natural Gas
Cooling
- Ceiling Fan(s), Window Unit(s)
Appliances
- Included: Gas Range, Microwave, Refrigerator, Ice Maker, Dishwasher, Water Heater
- Laundry: Lower Level, Mud Room
Features
- Doors: French Doors
- Basement: Crawl Space,Partial,Full,Heated,Interior Entry,Partially Finished,Walk-Out Access,Liveable Space
- Attic: None
- Has fireplace: No
Interior area
- Total structure area: 1,589
- Total interior livable area: 1,589 sqft
- Finished area above ground: 1,589
Property
Parking
- Total spaces: 3
- Parking features: Detached, Paved, Off Street, Driveway, Private
- Garage spaces: 1
- Has uncovered spaces: Yes
Features
- Patio & porch: Porch
- Exterior features: Rain Gutters, Garden
- Fencing: Privacy
Lot
- Size: 6,969 sqft
- Features: Level
Details
- Additional structures: Cabana
- Parcel number: 1128198
- Zoning: T3
Construction
Type & style
- Home type: SingleFamily
- Architectural style: Cape Cod
- Property subtype: Single Family Residence
Materials
- Vinyl Siding
- Foundation: Concrete Perimeter
- Roof: Asphalt,Gable
Condition
- New construction: No
- Year built: 1952
Utilities & green energy
- Sewer: Public Sewer
- Water: Public
Community & neighborhood
Community
- Community features: Basketball Court, Library, Medical Facilities, Park, Near Public Transport, Shopping/Mall
Location
- Region: Hamden
Price history
| Date | Event | Price |
|---|---|---|
| 3/4/2025 | Sold | $373,000-4.4%$235/sqft |
Source: | ||
| 1/18/2025 | Listed for sale | $390,000-1.3%$245/sqft |
Source: | ||
| 12/11/2024 | Listing removed | $395,000$249/sqft |
Source: | ||
| 9/20/2024 | Price change | $395,000-1.3%$249/sqft |
Source: | ||
| 7/31/2024 | Listed for sale | $400,000+113.9%$252/sqft |
Source: | ||
Public tax history
| Year | Property taxes | Tax assessment |
|---|---|---|
| 2025 | $11,556 +45.3% | $222,740 +55.8% |
| 2024 | $7,953 -2.6% | $143,010 -1.3% |
| 2023 | $8,169 +1.6% | $144,900 |
Find assessor info on the county website
Neighborhood: 06517
Nearby schools
GreatSchools rating
- 5/10Ridge Hill SchoolGrades: PK-6Distance: 1 mi
- 4/10Hamden Middle SchoolGrades: 7-8Distance: 3.3 mi
- 4/10Hamden High SchoolGrades: 9-12Distance: 2.7 mi
Get pre-qualified for a loan
At Zillow Home Loans, we can pre-qualify you in as little as 5 minutes with no impact to your credit score.An equal housing lender. NMLS #10287.
Sell for more on Zillow
Get a Zillow Showcase℠ listing at no additional cost and you could sell for .
$387,800
2% more+$7,756
With Zillow Showcase(estimated)$395,556
