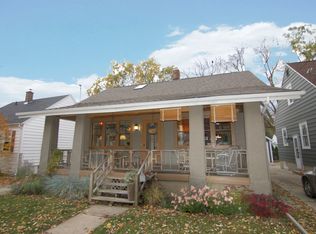Closed
$325,000
58 Waubesa Street, Madison, WI 53704
2beds
640sqft
Single Family Residence
Built in 1941
4,791.6 Square Feet Lot
$335,200 Zestimate®
$508/sqft
$1,403 Estimated rent
Home value
$335,200
$312,000 - $359,000
$1,403/mo
Zestimate® history
Loading...
Owner options
Explore your selling options
What's special
Welcome! This sweet madison property boasts tons of potential - make it the place you call home or an excellent rental opportunity! Boasting a fantastic location within walking distance to Olbrich Gardens, Garver Feedmill, Atwood, & more! This Near East Side house is in the Madison mix of it all - culture, dining, events, just to name a few. Enjoy the sun-filled living room, hardwood floors, bright & cheery kitchen, & crisp bathroom w/soaking tub. Seller has restored this pristine & classic home - it shows! (Den area off of living room is original 2nd bedroom and is being marketed as such. This bedroom is currently missing the door, which is up in the attic, thus not a legal bedroom as it currently sits)
Zillow last checked: 8 hours ago
Listing updated: August 20, 2024 at 09:15am
Listed by:
Bailey Fedler 608-770-7194,
Berkshire Hathaway HomeServices True Realty,
Josh Lamp 608-239-2559,
Berkshire Hathaway HomeServices True Realty
Bought with:
Sandy Joudrey
Source: WIREX MLS,MLS#: 1981550 Originating MLS: South Central Wisconsin MLS
Originating MLS: South Central Wisconsin MLS
Facts & features
Interior
Bedrooms & bathrooms
- Bedrooms: 2
- Bathrooms: 1
- Full bathrooms: 1
- Main level bedrooms: 2
Primary bedroom
- Level: Main
- Area: 90
- Dimensions: 9 x 10
Bedroom 2
- Level: Main
- Area: 80
- Dimensions: 8 x 10
Bathroom
- Features: At least 1 Tub, No Master Bedroom Bath
Kitchen
- Level: Main
- Area: 135
- Dimensions: 9 x 15
Living room
- Level: Main
- Area: 180
- Dimensions: 12 x 15
Heating
- Natural Gas, Forced Air
Cooling
- Central Air
Appliances
- Included: Range/Oven, Refrigerator, Washer, Dryer, Water Softener
Features
- Flooring: Wood or Sim.Wood Floors
- Basement: Full,Concrete
- Attic: Walk-up
Interior area
- Total structure area: 640
- Total interior livable area: 640 sqft
- Finished area above ground: 640
- Finished area below ground: 0
Property
Parking
- Parking features: No Garage
Features
- Levels: One
- Stories: 1
- Patio & porch: Patio
- Fencing: Fenced Yard
Lot
- Size: 4,791 sqft
- Dimensions: 40 x 123
- Features: Sidewalks
Details
- Additional structures: Storage
- Parcel number: 071005224200
- Zoning: TR-C4
- Special conditions: Non-Arms Length
Construction
Type & style
- Home type: SingleFamily
- Architectural style: Ranch
- Property subtype: Single Family Residence
Materials
- Vinyl Siding
Condition
- 21+ Years
- New construction: No
- Year built: 1941
Utilities & green energy
- Sewer: Public Sewer
- Water: Public
Community & neighborhood
Location
- Region: Madison
- Subdivision: Power Replat
- Municipality: Madison
Price history
| Date | Event | Price |
|---|---|---|
| 8/19/2024 | Sold | $325,000+18.2%$508/sqft |
Source: | ||
| 7/23/2024 | Pending sale | $275,000$430/sqft |
Source: | ||
| 7/16/2024 | Listed for sale | $275,000+161.9%$430/sqft |
Source: | ||
| 6/5/2008 | Sold | $105,000$164/sqft |
Source: Public Record | ||
Public tax history
| Year | Property taxes | Tax assessment |
|---|---|---|
| 2024 | $4,913 +4.9% | $251,000 +8% |
| 2023 | $4,682 | $232,400 +8% |
| 2022 | -- | $215,200 +10% |
Find assessor info on the county website
Neighborhood: Schenk-Atwood-Starkweather-Yahar
Nearby schools
GreatSchools rating
- 4/10Lowell Elementary SchoolGrades: PK-5Distance: 0.4 mi
- 8/10O'keeffe Middle SchoolGrades: 6-8Distance: 1 mi
- 8/10East High SchoolGrades: 9-12Distance: 0.5 mi
Schools provided by the listing agent
- Elementary: Lowell
- Middle: Okeeffe
- High: East
- District: Madison
Source: WIREX MLS. This data may not be complete. We recommend contacting the local school district to confirm school assignments for this home.

Get pre-qualified for a loan
At Zillow Home Loans, we can pre-qualify you in as little as 5 minutes with no impact to your credit score.An equal housing lender. NMLS #10287.
Sell for more on Zillow
Get a free Zillow Showcase℠ listing and you could sell for .
$335,200
2% more+ $6,704
With Zillow Showcase(estimated)
$341,904