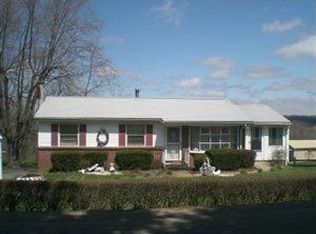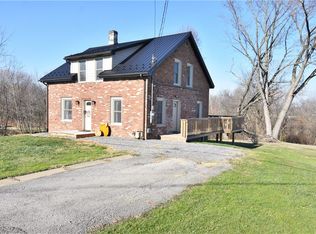Sold for $300,000
$300,000
58 Wansack Rd, West Middlesex, PA 16159
3beds
--sqft
Single Family Residence
Built in ----
4.33 Acres Lot
$310,800 Zestimate®
$--/sqft
$1,724 Estimated rent
Home value
$310,800
$214,000 - $448,000
$1,724/mo
Zestimate® history
Loading...
Owner options
Explore your selling options
What's special
Welcome to your brand new home in Shenango Township nestled on 4+ acres in West Middlesex School District.Stunning home has been redesigned & updated from top 2 bottom,offering a blend of modern comfort & country living.Picturesque covered entry w/ large ceiling fan.Open floor plan w/ the LR featuring LVP flooring & tons of light.Chef's Kitchen w/ a large island w/ dishwasher & sink,granite countertops,white cabinets w/ hardware,& microwave.Main floor bathroom w/ pocket door,walk-in tiled shower,& stylish vanity.From kitchen,step onto the new deck ready to entertain.Additional room perfect for a DR or office.Main level majestic master suite w/ master bath featuring a tiled tub/shower, vanity & Private deck.2nd BR on the main floor w/ a spacious walk-in closet.Upstairs,the penthouse BR w/ a 7x11 walk-in closet & a full bath w/ tiled walk-in shower & vanity.New carpeting in all BR's,new lighting,& fresh paint throughout.Detached garage & picnic area located at the rear of the property.
Zillow last checked: 8 hours ago
Listing updated: July 31, 2025 at 10:53am
Listed by:
David Hall 724-662-2740,
ERA JOHNSON REAL ESTATE INC.
Bought with:
Valerie Flora, RS354999
BERKSHIRE HATHAWAY THE PREFERRED REALTY
Source: WPMLS,MLS#: 1662482 Originating MLS: West Penn Multi-List
Originating MLS: West Penn Multi-List
Facts & features
Interior
Bedrooms & bathrooms
- Bedrooms: 3
- Bathrooms: 3
- Full bathrooms: 3
Primary bedroom
- Level: Main
- Dimensions: 14x16
Bedroom 2
- Level: Main
- Dimensions: 12x11
Bedroom 3
- Level: Upper
- Dimensions: 25x19
Dining room
- Level: Main
- Dimensions: 9x11
Entry foyer
- Level: Main
Kitchen
- Level: Main
- Dimensions: 10x14
Living room
- Level: Main
- Dimensions: 18x14
Heating
- Forced Air, Gas
Cooling
- Central Air
Appliances
- Included: Dishwasher, Microwave
Features
- Flooring: Carpet, Vinyl
- Basement: Walk-Out Access
Property
Parking
- Total spaces: 2
- Parking features: Detached, Garage
- Has garage: Yes
Features
- Levels: One and One Half
- Stories: 1
- Pool features: None
Lot
- Size: 4.33 Acres
- Dimensions: 213 x 654
Details
- Parcel number: 27183042
Construction
Type & style
- Home type: SingleFamily
- Architectural style: Other
- Property subtype: Single Family Residence
Materials
- Frame, Vinyl Siding
- Roof: Asphalt
Condition
- Resale
Utilities & green energy
- Sewer: Public Sewer
- Water: Well
Community & neighborhood
Community
- Community features: Public Transportation
Location
- Region: West Middlesex
Price history
| Date | Event | Price |
|---|---|---|
| 7/31/2025 | Sold | $300,000+0.3% |
Source: | ||
| 7/31/2025 | Pending sale | $299,000 |
Source: | ||
| 6/26/2025 | Contingent | $299,000 |
Source: | ||
| 12/2/2024 | Price change | $299,000-3.2% |
Source: | ||
| 9/19/2024 | Price change | $309,000-3.1% |
Source: | ||
Public tax history
| Year | Property taxes | Tax assessment |
|---|---|---|
| 2025 | $2,142 +10.6% | $17,650 +5.1% |
| 2024 | $1,936 +4.1% | $16,800 |
| 2023 | $1,861 +1.4% | $16,800 |
Find assessor info on the county website
Neighborhood: 16159
Nearby schools
GreatSchools rating
- 5/10Oakview El SchoolGrades: 4-6Distance: 2.6 mi
- 7/10West Middlesex Area High SchoolGrades: 7-12Distance: 2.6 mi
- 8/10Luther W Low El SchoolGrades: K-3Distance: 2.6 mi
Schools provided by the listing agent
- District: West Middlesex Area
Source: WPMLS. This data may not be complete. We recommend contacting the local school district to confirm school assignments for this home.
Get pre-qualified for a loan
At Zillow Home Loans, we can pre-qualify you in as little as 5 minutes with no impact to your credit score.An equal housing lender. NMLS #10287.

