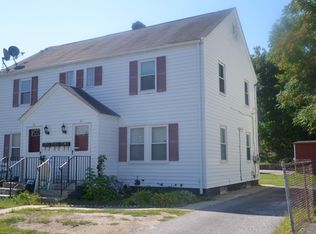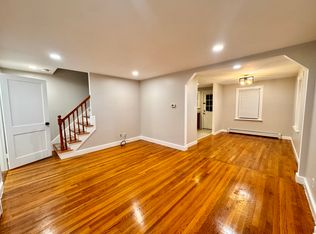You absolutely have to see this cute as a button 3-bedroom ranch in 01602! You will love the beautifully updated kitchen that features silestone counter-tops, stainless appliances and modern back splash. Off of the kitchen you will find a three-season porch area that overlooks the backyard. The bathroom has recently gone through a total renovation as well. The gorgeous hardwood flooring can be found in the living room, dining room, and all three bedrooms. This home also boasts a finished basement area with laminate wood flooring and a chimenea fireplace. The back yard has a patio are that will make all of your summer gatherings just that much better. The rest of the updates include new heating system, newer roof, newer windows, newly paved driveway and new fiber cement siding (2014). New electrical service entry and panel to be installed prior to closing! Everything here is done for you. Just move in unpack and enjoy! Highest and best offers due Monday 6/24 by 5pm
This property is off market, which means it's not currently listed for sale or rent on Zillow. This may be different from what's available on other websites or public sources.

