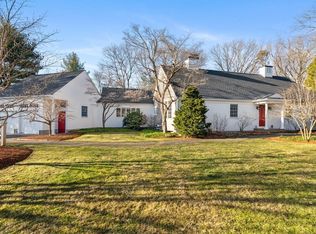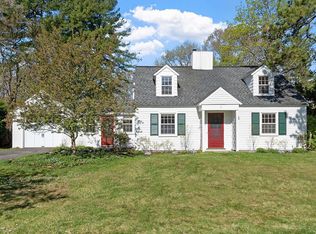Ideally situated on top of the highly desirable, walk to town area, in the coveted ridge neighborhood and sited on a tranquil cul de sac, this home offer a great open floor plan with oversized windows. The first level offers an unique center entrance, a bright dining and living room with cathedral ceiling, a gourmet eat in kitchen with center island, quartz counter top, subzero etc. ... leading to an oversized private deck. A back entry leads to a large mud-room, half bath, a separate laundry room, garage and a second staircase connecting to the second floor. The second floor features a relaxing master bedroom with office, a large walking closet, and a wonderful bright master bath with Jacuzzi and a deck. 2 additional bedrooms with ample closet space and a full bath + a large bonus room. The lower level has an office and a media/yoga/exercice room with sound system and a great storage room. New roof 2018, , central vacuum, sprinkler, central humidifier, security system
This property is off market, which means it's not currently listed for sale or rent on Zillow. This may be different from what's available on other websites or public sources.

