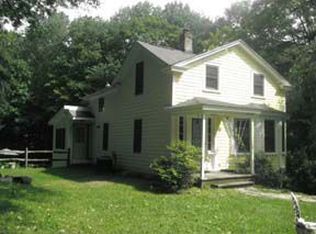Stunning 12 acre property 1 hour from NYC. Perfect for a summer getaway. 4 spacious bedrooms, 3 bathrooms. With a simple one-hour drive, escape the hustle and bustle of New York City in this charming, unique, peaceful, and secluded bungalow complete with every amenity to make your stay a cherished memory. Nestled in a beautifully wooded 12-acre estate, perfect for a private hiking excursion, this Frank Loyd Wright-esque bungalow features sundrenched living spaces suitable for up to 10 guests. Enjoy complete privacy, secluded from all neighbors and set away from the winding streets of this charming Connecticut village. Once you enter the bucolic property, and traverse the tree-lined driveway, you will come to your personal private bridge spanning the historic Saugatuck River that runs directly through the well-manicured grounds. Initially built as an artist's studio, this well appointed home has been built-up over the years to incorporate large living spaces, four comfortable bedrooms, three complete bathrooms, and a master suite built for royalty. During the cold winter months, stay warm in the home's two well appointed Jacuzzis, one set indoors in the private master ensuite, and one outdoor 8-person Jacuzzi spa, steps away from the home's living-room. Leasing for June, July and August. June: $10,000 July: $15,000 August: $10,000 All three Months: $30,000 Renter Pays all utilities.
This property is off market, which means it's not currently listed for sale or rent on Zillow. This may be different from what's available on other websites or public sources.

