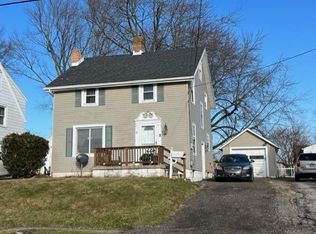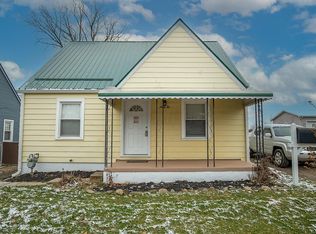Sold for $132,000
$132,000
58 W Raleigh Ave, Mansfield, OH 44907
2beds
1,001sqft
Single Family Residence
Built in 1940
6,300 Square Feet Lot
$139,900 Zestimate®
$132/sqft
$1,017 Estimated rent
Home value
$139,900
$109,000 - $179,000
$1,017/mo
Zestimate® history
Loading...
Owner options
Explore your selling options
What's special
Darling cape cod style home that is ready for its new owner to unpack and start enjoying! Beautiful hardwood floors throughout add so much character and charm. Spacious rooms including a fireplace in the living room and dining room opening to the fenced in backyard. Kitchen with appliances and oak cabinets. Two bedrooms and a full bath upstairs. Full basement with laundry hookup and storage room. Fantastic backyard surrounded by a 6' privacy fence and a large deck. One car detached garage. Utilities average $72 mo for gas, $73 mo for water/sewer and $139 mo for electric. Priced to sell!
Zillow last checked: 8 hours ago
Listing updated: May 25, 2025 at 06:27am
Listed by:
Lindsay Zimmer,
RE/MAX First Realty
Bought with:
Dennis Boyd, 383084
Sluss Realty
Source: MAR,MLS#: 9066606
Facts & features
Interior
Bedrooms & bathrooms
- Bedrooms: 2
- Bathrooms: 1
- Full bathrooms: 1
Primary bedroom
- Level: Upper
- Area: 200
- Dimensions: 10 x 20
Bedroom 2
- Level: Upper
- Area: 115.31
- Dimensions: 10.25 x 11.25
Dining room
- Level: Main
- Area: 102.67
- Dimensions: 9.33 x 11
Kitchen
- Level: Main
- Area: 94.25
- Dimensions: 9.67 x 9.75
Living room
- Level: Main
- Area: 244.69
- Dimensions: 11.25 x 21.75
Heating
- Forced Air, Natural Gas
Cooling
- Central Air
Appliances
- Included: Oven
- Laundry: Lower
Features
- Windows: Double Pane Windows, Vinyl
- Basement: Full
- Has fireplace: No
- Fireplace features: None
Interior area
- Total structure area: 1,001
- Total interior livable area: 1,001 sqft
Property
Parking
- Total spaces: 1
- Parking features: 1 Car, Garage Detached, Concrete
- Garage spaces: 1
- Has uncovered spaces: Yes
Features
- Stories: 2
- Fencing: Fenced
Lot
- Size: 6,300 sqft
- Dimensions: 0.1446
- Features: City Lot
Details
- Parcel number: 0270705406000
Construction
Type & style
- Home type: SingleFamily
- Architectural style: Cape Cod
- Property subtype: Single Family Residence
Materials
- Aluminum Siding
- Roof: Composition
Condition
- Year built: 1940
Utilities & green energy
- Sewer: Public Sewer
- Water: Public
Community & neighborhood
Location
- Region: Mansfield
Other
Other facts
- Listing terms: Cash,Conventional
- Road surface type: Paved
Price history
| Date | Event | Price |
|---|---|---|
| 5/30/2025 | Sold | $132,000+1.6%$132/sqft |
Source: Public Record Report a problem | ||
| 4/21/2025 | Pending sale | $129,900$130/sqft |
Source: | ||
| 4/11/2025 | Listed for sale | $129,900+116.9%$130/sqft |
Source: | ||
| 5/28/2019 | Sold | $59,900-0.2%$60/sqft |
Source: Public Record Report a problem | ||
| 9/16/1999 | Sold | $60,000$60/sqft |
Source: Public Record Report a problem | ||
Public tax history
| Year | Property taxes | Tax assessment |
|---|---|---|
| 2024 | $1,164 +0.3% | $24,870 |
| 2023 | $1,162 +0.1% | $24,870 +19.8% |
| 2022 | $1,160 -0.7% | $20,760 |
Find assessor info on the county website
Neighborhood: 44907
Nearby schools
GreatSchools rating
- NAProspect Elementary SchoolGrades: K-3Distance: 0.4 mi
- 8/10Mansfield Spanish Immersion SchoolGrades: K-8Distance: 1.6 mi
- 5/10Mansfield Senior High SchoolGrades: 8-12Distance: 2.1 mi
Schools provided by the listing agent
- District: Mansfield City School District
Source: MAR. This data may not be complete. We recommend contacting the local school district to confirm school assignments for this home.

Get pre-qualified for a loan
At Zillow Home Loans, we can pre-qualify you in as little as 5 minutes with no impact to your credit score.An equal housing lender. NMLS #10287.

