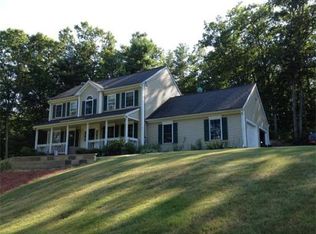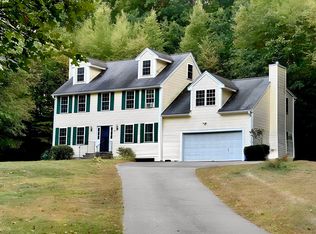Nestled on 2+ acres surrounded by private woodlands, this impeccably maintained farmhouse Colonial offers comfortable,versatile, & functional living spaces well-suited to meet a variety of needs. Sip your morning coffee while taking in breathtaking views from the covered front porch or gather with family and friends on the sizeable composite deck overlooking the serene backyard w/pool inviting you outside on those warm summer days. At the hub of this beautiful home is a spacious & updated eat in kitchen which opens to a welcoming living room complete w/pellet stove that will warm you on those cold winter days. The 2nd floor boasts a generous master suite with spacious walk-in closet & master bath plus 2 additional bedrooms with full bath. Additional living space in the expansive finished lower level features a 3/4 bath, 2 versatile bonus rooms & plentiful storage. A high efficiency, low maintenace home featuring leased solar panels, nest thermostats, vinyl siding, & irrigation system.
This property is off market, which means it's not currently listed for sale or rent on Zillow. This may be different from what's available on other websites or public sources.

