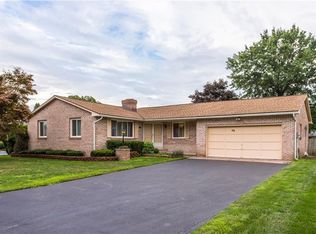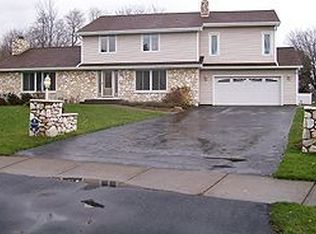Closed
$300,000
58 Venice Cir, Rochester, NY 14609
3beds
1,734sqft
Single Family Residence
Built in 1975
0.27 Acres Lot
$379,600 Zestimate®
$173/sqft
$3,101 Estimated rent
Maximize your home sale
Get more eyes on your listing so you can sell faster and for more.
Home value
$379,600
$349,000 - $410,000
$3,101/mo
Zestimate® history
Loading...
Owner options
Explore your selling options
What's special
Meticulously maintained and solid as a rock! All brick Ranch! Large tiled foyer greets you and leads you into the large formal living room with loads of light! Just a step away is an entertaining size formal dining room with large windows! The big eat in kitchen features solid surface counter tops, loads of wood cabinets, all appliances included and a bright eating area! The adjacent family room has a floor to ceiling stone wood burning fireplace and access to the huge, brick 3 season room with walls of windows, patio and large rear yard! The primary bedroom has its own full bath! There are 2 other good size bedrooms and another full bath! 1st floor powder room! Bedrooms have gleaming hardwood floors! The lower level is finished with a second kitchen, bar with sink, big rec space, (or partition off a bedroom & living room) storage and another full bath! Perfect in law! 2 car garage! A little bit of updating and this one owner home would build some amazing sweat equity! Delayed showings until 9am on Friday June 21st and delayed negotiations until Wednesday June 26th at 4pm
Zillow last checked: 8 hours ago
Listing updated: August 20, 2024 at 11:15am
Listed by:
John Antetomaso 585-787-8888,
RE/MAX Plus
Bought with:
Corey D. Wild, 10301213506
Keller Williams Realty Greater Rochester
Source: NYSAMLSs,MLS#: R1544213 Originating MLS: Rochester
Originating MLS: Rochester
Facts & features
Interior
Bedrooms & bathrooms
- Bedrooms: 3
- Bathrooms: 4
- Full bathrooms: 3
- 1/2 bathrooms: 1
- Main level bathrooms: 3
- Main level bedrooms: 3
Heating
- Gas, Forced Air
Cooling
- Central Air
Appliances
- Included: Built-In Range, Built-In Oven, Built-In Refrigerator, Dryer, Dishwasher, Electric Cooktop, Electric Oven, Electric Range, Disposal, Gas Water Heater, Microwave, Refrigerator, Washer
- Laundry: In Basement
Features
- Wet Bar, Ceiling Fan(s), Separate/Formal Dining Room, Entrance Foyer, Eat-in Kitchen, Separate/Formal Living Room, Sliding Glass Door(s), Second Kitchen, Storage, Solid Surface Counters, Natural Woodwork, Window Treatments, Bedroom on Main Level, Bath in Primary Bedroom, Main Level Primary, Primary Suite
- Flooring: Carpet, Ceramic Tile, Hardwood, Varies
- Doors: Sliding Doors
- Windows: Drapes
- Basement: Full,Finished,Sump Pump
- Number of fireplaces: 1
Interior area
- Total structure area: 1,734
- Total interior livable area: 1,734 sqft
Property
Parking
- Total spaces: 2.5
- Parking features: Attached, Garage, Driveway, Garage Door Opener
- Attached garage spaces: 2.5
Features
- Levels: One
- Stories: 1
- Patio & porch: Open, Patio, Porch
- Exterior features: Blacktop Driveway, Patio
Lot
- Size: 0.27 Acres
- Dimensions: 59 x 194
- Features: Irregular Lot, Residential Lot
Details
- Parcel number: 2634000920800002053000
- Special conditions: Estate
Construction
Type & style
- Home type: SingleFamily
- Architectural style: Ranch
- Property subtype: Single Family Residence
Materials
- Brick, Frame, Copper Plumbing
- Foundation: Block
- Roof: Asphalt
Condition
- Resale
- Year built: 1975
Utilities & green energy
- Electric: Circuit Breakers
- Sewer: Connected
- Water: Connected, Public
- Utilities for property: Cable Available, Sewer Connected, Water Connected
Community & neighborhood
Security
- Security features: Security System Owned
Location
- Region: Rochester
- Subdivision: Roman Estates Sec I
Other
Other facts
- Listing terms: Cash,Conventional,FHA,VA Loan
Price history
| Date | Event | Price |
|---|---|---|
| 8/12/2024 | Sold | $300,000+11.2%$173/sqft |
Source: | ||
| 7/7/2024 | Pending sale | $269,900$156/sqft |
Source: | ||
| 6/26/2024 | Contingent | $269,900$156/sqft |
Source: | ||
| 6/21/2024 | Listed for sale | $269,900$156/sqft |
Source: | ||
Public tax history
| Year | Property taxes | Tax assessment |
|---|---|---|
| 2024 | -- | $249,000 |
| 2023 | -- | $249,000 +31.8% |
| 2022 | -- | $188,900 |
Find assessor info on the county website
Neighborhood: 14609
Nearby schools
GreatSchools rating
- 4/10Laurelton Pardee Intermediate SchoolGrades: 3-5Distance: 0.9 mi
- 3/10East Irondequoit Middle SchoolGrades: 6-8Distance: 0.7 mi
- 6/10Eastridge Senior High SchoolGrades: 9-12Distance: 1 mi
Schools provided by the listing agent
- Middle: East Irondequoit Middle
- High: Eastridge Senior High
- District: East Irondequoit
Source: NYSAMLSs. This data may not be complete. We recommend contacting the local school district to confirm school assignments for this home.

