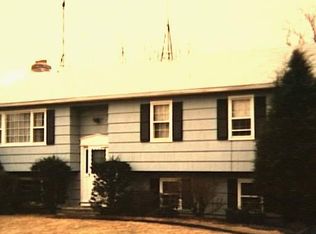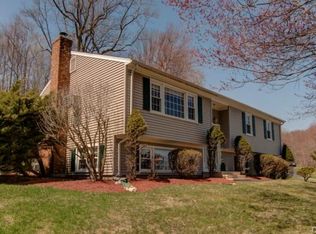Sold for $625,000
$625,000
58 Valley View Road, Monroe, CT 06468
3beds
2,232sqft
Single Family Residence
Built in 1972
1.11 Acres Lot
$699,200 Zestimate®
$280/sqft
$4,052 Estimated rent
Home value
$699,200
$664,000 - $734,000
$4,052/mo
Zestimate® history
Loading...
Owner options
Explore your selling options
What's special
Picture perfect home with vaulted ceilings, detailed beams and well sized rooms. Wonderful updates and open layout, with walk-out lower level Family Room, laundry area and huge mudroom with tons of storage. The openness of the kitchen to dining area and sunroom is wonderful - stainless steel appliances and plentiful counter space. Central Air, irrigation system and security system already in place. And the lower level can be a potential in-law scenario. The property is park-like with mature trees and landscaping offering privacy and outdoor enjoyment. Enjoy the beautiful trex deck for morning coffee or evening dinner overlooking the oversized barn which can easily house 5 cars or multiple work vehicles. Walk-up loft in the barn offers incredible storage or could be a perfect home office. And, the parking area can comfortably accommodate a boat or RV. This could easily be converted to a party barn as well! Sought after neighborhood minutes to town, award winning schools, parks and convenient to route 110; 111 and major highways.
Zillow last checked: 8 hours ago
Listing updated: July 09, 2024 at 08:18pm
Listed by:
The Vanderblue Team at Higgins Group,
Floria Polverari 203-615-3170,
Higgins Group Real Estate 203-254-9000,
Co-Listing Agent: Colleen Murray 203-545-5211,
Higgins Group Real Estate
Bought with:
Cathie Taylor, REB.0794303
Keller Williams Realty Prtnrs.
Source: Smart MLS,MLS#: 170567123
Facts & features
Interior
Bedrooms & bathrooms
- Bedrooms: 3
- Bathrooms: 3
- Full bathrooms: 2
- 1/2 bathrooms: 1
Primary bedroom
- Features: Full Bath, Hardwood Floor
- Level: Main
Bedroom
- Features: Hardwood Floor
- Level: Main
Bedroom
- Features: Hardwood Floor
- Level: Main
Primary bathroom
- Features: Tile Floor, Tub w/Shower
- Level: Main
Bathroom
- Features: Skylight, Stall Shower, Tile Floor
- Level: Main
Bathroom
- Features: Laundry Hookup, Tile Floor
- Level: Lower
Dining room
- Features: Beamed Ceilings, Vaulted Ceiling(s)
- Level: Main
Family room
- Features: Beamed Ceilings, Fireplace, Tile Floor
- Level: Lower
Kitchen
- Features: Beamed Ceilings, L-Shaped, Skylight, Vaulted Ceiling(s)
- Level: Main
Living room
- Features: Beamed Ceilings, Hardwood Floor, Vaulted Ceiling(s)
- Level: Main
Sun room
- Features: Balcony/Deck, Beamed Ceilings, Ceiling Fan(s), Sliders, Vaulted Ceiling(s)
- Level: Main
Heating
- Baseboard, Natural Gas
Cooling
- Ceiling Fan(s), Central Air
Appliances
- Included: Gas Range, Microwave, Range Hood, Refrigerator, Dishwasher, Washer, Dryer, Tankless Water Heater
- Laundry: Lower Level, Mud Room
Features
- Entrance Foyer
- Windows: Thermopane Windows
- Basement: Full,Heated,Garage Access,Liveable Space,Storage Space
- Attic: Pull Down Stairs,Storage
- Number of fireplaces: 1
Interior area
- Total structure area: 2,232
- Total interior livable area: 2,232 sqft
- Finished area above ground: 2,232
Property
Parking
- Total spaces: 6
- Parking features: Attached, Detached, RV/Boat Pad, Garage Door Opener, Private, Driveway
- Attached garage spaces: 4
- Has uncovered spaces: Yes
Features
- Patio & porch: Deck
- Exterior features: Rain Gutters, Lighting, Stone Wall, Underground Sprinkler
- Fencing: Electric
Lot
- Size: 1.11 Acres
- Features: Dry, Corner Lot, Few Trees
Details
- Additional structures: Barn(s)
- Parcel number: 177513
- Zoning: RF1
Construction
Type & style
- Home type: SingleFamily
- Architectural style: Ranch
- Property subtype: Single Family Residence
Materials
- Vinyl Siding
- Foundation: Concrete Perimeter, Raised
- Roof: Asphalt
Condition
- New construction: No
- Year built: 1972
Utilities & green energy
- Sewer: Septic Tank
- Water: Public
- Utilities for property: Underground Utilities
Green energy
- Energy efficient items: Windows
Community & neighborhood
Security
- Security features: Security System
Community
- Community features: Golf, Library, Medical Facilities, Park, Playground, Public Rec Facilities, Shopping/Mall, Tennis Court(s)
Location
- Region: Monroe
- Subdivision: East Village
Price history
| Date | Event | Price |
|---|---|---|
| 6/29/2023 | Sold | $625,000+6.8%$280/sqft |
Source: | ||
| 6/20/2023 | Contingent | $585,000$262/sqft |
Source: | ||
| 5/12/2023 | Listed for sale | $585,000+56%$262/sqft |
Source: | ||
| 8/29/2013 | Sold | $375,000-3.8%$168/sqft |
Source: | ||
| 6/2/2013 | Listed for sale | $389,900+110.8%$175/sqft |
Source: William Raveis Real Estate #99029160 Report a problem | ||
Public tax history
| Year | Property taxes | Tax assessment |
|---|---|---|
| 2025 | $11,016 +19.5% | $384,230 +59.5% |
| 2024 | $9,219 +1.9% | $240,900 |
| 2023 | $9,046 +1.9% | $240,900 |
Find assessor info on the county website
Neighborhood: East Village
Nearby schools
GreatSchools rating
- 8/10Fawn Hollow Elementary SchoolGrades: K-5Distance: 2.6 mi
- 7/10Jockey Hollow SchoolGrades: 6-8Distance: 2.8 mi
- 9/10Masuk High SchoolGrades: 9-12Distance: 0.7 mi
Schools provided by the listing agent
- Elementary: Fawn Hollow
- Middle: Jockey Hollow
- High: Masuk
Source: Smart MLS. This data may not be complete. We recommend contacting the local school district to confirm school assignments for this home.
Get pre-qualified for a loan
At Zillow Home Loans, we can pre-qualify you in as little as 5 minutes with no impact to your credit score.An equal housing lender. NMLS #10287.
Sell for more on Zillow
Get a Zillow Showcase℠ listing at no additional cost and you could sell for .
$699,200
2% more+$13,984
With Zillow Showcase(estimated)$713,184

