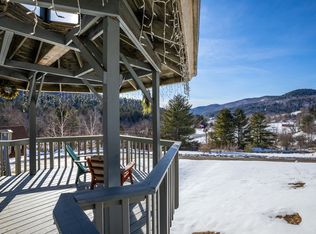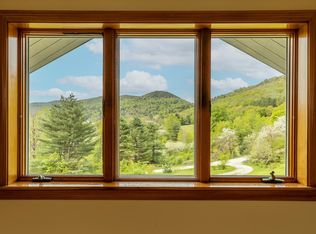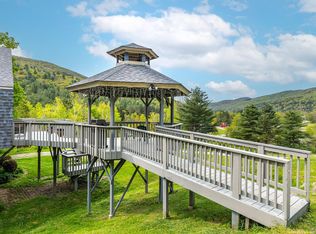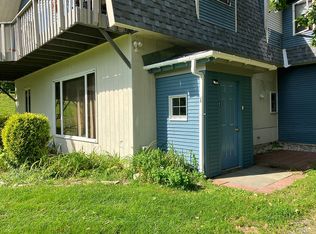Closed
Listed by:
Terry Davis,
Williamson Group Sothebys Intl. Realty Cell:802-558-1692
Bought with: Williamson Group Sothebys Intl. Realty
$240,000
58 Valley View Road Unit 1, Bridgewater, VT 05035
2beds
1,373sqft
Condominium
Built in 1990
-- sqft lot
$243,800 Zestimate®
$175/sqft
$3,285 Estimated rent
Home value
$243,800
$197,000 - $302,000
$3,285/mo
Zestimate® history
Loading...
Owner options
Explore your selling options
What's special
Main floor two-bedroom, 2-bathroom condo with lovely mountain views. An open floor plan which outfits the living room, dining and kitchen with plenty of natural light. In addition is the primary ensuite, 3/4-bathroom, second bedroom and office/den. Common space includes a coin operated laundry facility, shared deck, gazebo, and a storage room, along with 2 parking spaces per unit. The property is situated between Okemo and Killington ski areas, and close to multiple lakes, rivers, golf courses, or hiking trails for all of your outdoor activities. An easy commute to Woodstock, Ludlow or Rutland for employment, shopping, dining, or entertainment.
Zillow last checked: 8 hours ago
Listing updated: September 19, 2025 at 09:19am
Listed by:
Terry Davis,
Williamson Group Sothebys Intl. Realty Cell:802-558-1692
Bought with:
Rachel Arsenault
Williamson Group Sothebys Intl. Realty
Source: PrimeMLS,MLS#: 5032480
Facts & features
Interior
Bedrooms & bathrooms
- Bedrooms: 2
- Bathrooms: 2
- Full bathrooms: 1
- 3/4 bathrooms: 1
Heating
- Propane, Hot Air
Cooling
- None
Appliances
- Included: Dishwasher, Dryer, Electric Range, Refrigerator, Washer, Electric Stove, Owned Water Heater, Separate Water Heater, Vented Exhaust Fan
- Laundry: Coin Laundry, 1st Floor Laundry
Features
- Ceiling Fan(s), Dining Area, Kitchen Island, Living/Dining, Primary BR w/ BA, Natural Light, Indoor Storage
- Flooring: Laminate, Tile
- Has basement: No
Interior area
- Total structure area: 1,373
- Total interior livable area: 1,373 sqft
- Finished area above ground: 1,373
- Finished area below ground: 0
Property
Parking
- Total spaces: 2
- Parking features: Shared Driveway, Gravel, On Site, Parking Spaces 2
Accessibility
- Accessibility features: 1st Floor 3/4 Bathroom, 1st Floor Bedroom, 1st Floor Full Bathroom, 1st Floor Hrd Surfce Flr, Access to Parking, Bathroom w/Step-in Shower, Bathroom w/Tub, Hard Surface Flooring, No Stairs, No Stairs from Parking, 1st Floor Laundry
Features
- Levels: Two
- Stories: 2
- Patio & porch: Patio
- Exterior features: Trash, Storage
- Has view: Yes
- View description: Mountain(s)
- Frontage length: Road frontage: 275
Lot
- Features: Country Setting, Hilly, Rolling Slope, Views, Mountain, Near Golf Course, Near Shopping, Near Skiing, Near Snowmobile Trails, Rural
Details
- Additional structures: Gazebo
- Zoning description: None
Construction
Type & style
- Home type: Condo
- Architectural style: Gambrel
- Property subtype: Condominium
Materials
- Wood Frame, Wood Siding
- Foundation: Concrete
- Roof: Asphalt Shingle
Condition
- New construction: No
- Year built: 1990
Utilities & green energy
- Electric: Circuit Breakers
- Sewer: Leach Field, Shared, Septic Tank
- Utilities for property: Cable Available, Phone Available, Fiber Optic Internt Avail
Community & neighborhood
Security
- Security features: Smoke Detector(s)
Location
- Region: Bridgewater Corners
HOA & financial
Other financial information
- Additional fee information: Fee: $1303.05
Other
Other facts
- Road surface type: Gravel
Price history
| Date | Event | Price |
|---|---|---|
| 9/19/2025 | Sold | $240,000-4%$175/sqft |
Source: | ||
| 5/15/2025 | Price change | $249,900-16.6%$182/sqft |
Source: | ||
| 4/18/2025 | Price change | $299,500-4.9%$218/sqft |
Source: | ||
| 3/17/2025 | Listed for sale | $315,000+5.4%$229/sqft |
Source: | ||
| 12/31/2023 | Listing removed | -- |
Source: Zillow Rentals Report a problem | ||
Public tax history
Tax history is unavailable.
Neighborhood: 05035
Nearby schools
GreatSchools rating
- 9/10Woodstock Senior Uhsd #4Grades: 7-12Distance: 6.1 mi

Get pre-qualified for a loan
At Zillow Home Loans, we can pre-qualify you in as little as 5 minutes with no impact to your credit score.An equal housing lender. NMLS #10287.



