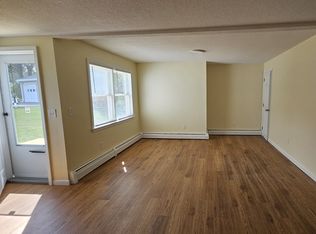Sold for $335,000
Street View
$335,000
58 Valley View Ln, Vernon, CT 06066
3beds
2baths
2,008sqft
SingleFamily
Built in 1953
0.36 Acres Lot
$-- Zestimate®
$167/sqft
$2,472 Estimated rent
Home value
Not available
Estimated sales range
Not available
$2,472/mo
Zestimate® history
Loading...
Owner options
Explore your selling options
What's special
58 Valley View Ln, Vernon, CT 06066 is a single family home that contains 2,008 sq ft and was built in 1953. It contains 3 bedrooms and 2 bathrooms. This home last sold for $335,000 in April 2025.
The Rent Zestimate for this home is $2,472/mo.
Facts & features
Interior
Bedrooms & bathrooms
- Bedrooms: 3
- Bathrooms: 2
Heating
- Baseboard, Oil
Cooling
- None
Appliances
- Included: Dishwasher, Microwave, Range / Oven, Refrigerator, Washer
Features
- Flooring: Tile, Carpet, Hardwood
- Basement: Unfinished
- Has fireplace: Yes
Interior area
- Total interior livable area: 2,008 sqft
Property
Parking
- Parking features: Garage - Attached
Features
- Exterior features: Vinyl
Lot
- Size: 0.36 Acres
Details
- Parcel number: VERNM25B0021L00024
Construction
Type & style
- Home type: SingleFamily
Materials
- Frame
- Roof: Other
Condition
- Year built: 1953
Community & neighborhood
Location
- Region: Vernon
Price history
| Date | Event | Price |
|---|---|---|
| 7/3/2025 | Listing removed | $399,900$199/sqft |
Source: | ||
| 6/24/2025 | Price change | $399,900-2.4%$199/sqft |
Source: | ||
| 6/22/2025 | Pending sale | $409,900$204/sqft |
Source: | ||
| 6/5/2025 | Listed for sale | $409,900+22.4%$204/sqft |
Source: | ||
| 4/15/2025 | Sold | $335,000+48.9%$167/sqft |
Source: Public Record Report a problem | ||
Public tax history
| Year | Property taxes | Tax assessment |
|---|---|---|
| 2025 | $6,222 +2.8% | $172,410 |
| 2024 | $6,050 +5.1% | $172,410 |
| 2023 | $5,757 | $172,410 |
Find assessor info on the county website
Neighborhood: 06066
Nearby schools
GreatSchools rating
- 7/10Center Road SchoolGrades: PK-5Distance: 0.4 mi
- 6/10Vernon Center Middle SchoolGrades: 6-8Distance: 0.4 mi
- 3/10Rockville High SchoolGrades: 9-12Distance: 1 mi
Schools provided by the listing agent
- Elementary: Cla
- High: Rockville
Source: The MLS. This data may not be complete. We recommend contacting the local school district to confirm school assignments for this home.
Get pre-qualified for a loan
At Zillow Home Loans, we can pre-qualify you in as little as 5 minutes with no impact to your credit score.An equal housing lender. NMLS #10287.
