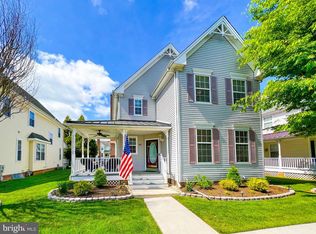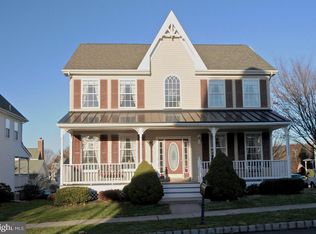Yes, OPEN CONCEPT FIRST FLOOR, Exquisite Victorian home w/9 ft ceilings, beautiful Hardwood floors t/o the first floor, a great home for entertaining . A center island kitchen open to the family room with a gas fireplace. There are 42 inch light kitchen cabinets engineered stone c/t. all newer s/s appliances including a 5 burner range. Right off the kitchen is the morning room with sliding doors leading to a covered patio. Conveniently located off the kitchen is a spacious laundry room(appliances 1.5 yrs old) with another outside exit to a second covered patio. Going to the second floor are hardwood steps and landing, 3 bedroom 2 baths and storage closet. The original 4 bedroom floor plan was built as a 3 bedroom offering a true master suite with coffered ceiling a master bathroom with a soaking tub, separate shower and his and her vanities, a custom walk in designer closet. The outside you will find a 2 car det garage with new doors. Custom EP brick paver walkways, yard and landscaping add to the charm. This home includes a full basement with 2 spacious storage rooms, electrostatic air cleaner and new water heater. This models was built with divided rooms not with the openness of this home. NOTE: This home is toward the end of the development therefore not much through traffic. Also, home is across the street from park area easy access to get to the walking trail around the park. 2018-09-08
This property is off market, which means it's not currently listed for sale or rent on Zillow. This may be different from what's available on other websites or public sources.


