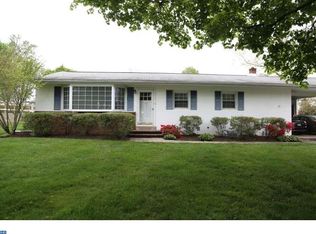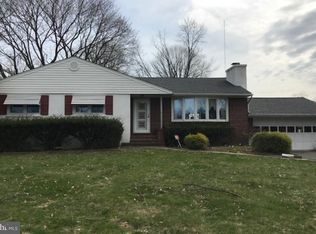Sit and relax on the country porch of this meticulously updated ranch home which has been rebuilt down to the studs. Every room and system in this amazing home is under 10 years old and no detail has been overlooked. The open floor plan features a beautiful high end custom kitchen that flows into a spacious family room with a view of the beautiful back yard through a large picture window. Highlights include cherry cabinetry with glass door accents, Quartz counter tops, natural stone subway tile back splash, double ovens, a built-in microwave and under cabinet lighting. There is a peninsula with seating for four and ceramic tile flooring with radiant heat . Spend cool summer evenings on the spacious composite deck which is accessed through the sliding glass door in the family room. Continue to the living room where you will find hardwood flooring, a picture window and a decorative tray ceiling. The master bedroom suite has a walk-in closet/dressing area and a beautiful master bath with granite top vanity, Travertine tiles, a seamless shower panel, riverstone shower pan and stone tile radiant heat flooring. There is a second beautiful bath off the hallway with radiant heat flooring and a convenient combination laundry/powder room tucked away off the family room. A basement, one car garage and shed with electric service complete this wonderful home. Handicap accessible doorways in master bedroom. Township land beyond rear fence. See full list of updates in SPD.
This property is off market, which means it's not currently listed for sale or rent on Zillow. This may be different from what's available on other websites or public sources.

