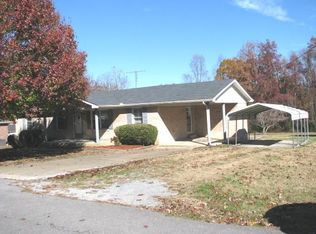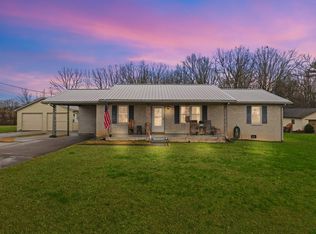3BR/ 1.5 Bath brick ranch-style home in Parks City area. Updated in 2014 with new HVAC system, new carpet and vinyl, and modifications to make the living area larger creating an open floorplan. Fresh Paint, new countertops in 2017. There are 2 single car carports.
This property is off market, which means it's not currently listed for sale or rent on Zillow. This may be different from what's available on other websites or public sources.


