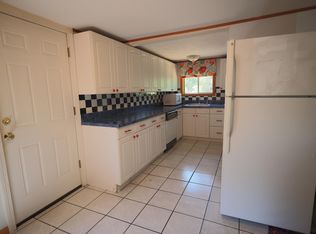Alert! This property has a newly disclosed reserve price of $206,700 for purchase. Visit the Auction.com property page to learn more. Investor opportunity! This property was recently foreclosed by a bank or financial institution and is now available to purchase online at Auction.com ending 02-12-2019. Visit Auction.com now to view additional photos, Property Inspection Report with title information, plat maps and interior inspection reports when available. Auction.com is the nation's leading real estate transaction platform focused exclusively on the sale of residential foreclosure and bank-owned properties. Don't miss this special opportunity to buy homes at wholesale prices! In our online auctions and live Foreclosure Sales, Auction.com currently has 44 properties scheduled for sale in Middlesex County and 422 throughout Massachusetts. All properties and sale details can be found with a simple search at Auction.com. Create a FREE account today to find more properties like this one, save searches of properties that meet your investment criteria and have the properties you're looking for emailed directly to you when posted in an upcoming sale event. To view the complete details of this exact property, click the Auction.com link below or paste the Property ID 2602103 into the search bar at Auction.com
This property is off market, which means it's not currently listed for sale or rent on Zillow. This may be different from what's available on other websites or public sources.
