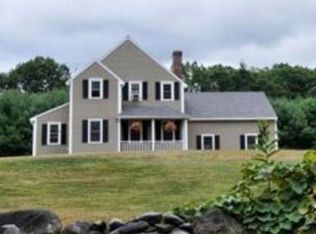Sold for $715,000
$715,000
58 Townsend Rd, Shirley, MA 01464
4beds
3,658sqft
Single Family Residence
Built in 2008
1.84 Acres Lot
$758,300 Zestimate®
$195/sqft
$5,247 Estimated rent
Home value
$758,300
$720,000 - $796,000
$5,247/mo
Zestimate® history
Loading...
Owner options
Explore your selling options
What's special
Welcome to this beautiful home w/ a farmer's porch, situated on a serene 1.5+ acre lot. A 1st-floor BDRM adjacent to the foyer offers versatility as a guest suite/home office. The Kitchen boasts an open design w/ a breakfast nook, built-in cooktop, island w/ sink & double wall oven. Finishing the 1st floor is a formal DR, a ½ BA w/ laundry & a vaulted ceiling LR w/ fireplace drenched in sunlight. On the 2nd level the primary suite includes 2 WICs (1 leading to expandable storage) & an ensuite w/ a jetted tub & separate shower along w/ an addt’l Full BA & 2 BDRMS. Need extra space? This home offers a finished walk-up 3rd level & 900+ sq ft of finished basement space! Some recent upgrades include a granite walkway, back patio & driveway. Enjoy the large back deck, partially screened for comfort & a patio below for outdoor leisure surrounded by the fenced front yard & lush treeline for added privacy. Transferable leased solar. Best & highest offers due 12pm on 10/5/23. 24hr review
Zillow last checked: 8 hours ago
Listing updated: November 22, 2023 at 07:05am
Listed by:
Blood Team 978-433-8800,
Keller Williams Realty - Merrimack 978-433-8800,
Joseph DiStefano 781-799-2620
Bought with:
Missy Fernald
eXp Realty
Source: MLS PIN,MLS#: 73164195
Facts & features
Interior
Bedrooms & bathrooms
- Bedrooms: 4
- Bathrooms: 3
- Full bathrooms: 2
- 1/2 bathrooms: 1
Primary bathroom
- Features: Yes
Heating
- Forced Air, Propane, Pellet Stove
Cooling
- Central Air
Appliances
- Included: Electric Water Heater, Range, Oven, Dishwasher, Microwave, Refrigerator, Washer, Dryer, Water Treatment
- Laundry: Electric Dryer Hookup
Features
- Walk-up Attic
- Flooring: Wood, Tile, Carpet, Laminate
- Windows: Insulated Windows
- Basement: Full,Partially Finished,Walk-Out Access,Interior Entry
- Number of fireplaces: 1
Interior area
- Total structure area: 3,658
- Total interior livable area: 3,658 sqft
Property
Parking
- Total spaces: 6
- Parking features: Attached, Paved Drive, Off Street, Paved
- Attached garage spaces: 2
- Uncovered spaces: 4
Features
- Patio & porch: Porch, Deck, Patio, Covered
- Exterior features: Porch, Deck, Patio, Covered Patio/Deck, Storage
- Fencing: Fenced/Enclosed
Lot
- Size: 1.84 Acres
- Features: Wooded, Cleared, Sloped
Details
- Parcel number: M:0093 B:000A L:0802,4595385
- Zoning: RR
Construction
Type & style
- Home type: SingleFamily
- Architectural style: Colonial
- Property subtype: Single Family Residence
Materials
- Frame
- Foundation: Concrete Perimeter
- Roof: Shingle
Condition
- Year built: 2008
Utilities & green energy
- Electric: 220 Volts, 200+ Amp Service
- Sewer: Private Sewer
- Water: Private
- Utilities for property: for Gas Range, for Electric Oven, for Electric Dryer
Green energy
- Energy generation: Solar
Community & neighborhood
Security
- Security features: Security System
Location
- Region: Shirley
Other
Other facts
- Road surface type: Paved
Price history
| Date | Event | Price |
|---|---|---|
| 11/21/2023 | Sold | $715,000+5.9%$195/sqft |
Source: MLS PIN #73164195 Report a problem | ||
| 10/6/2023 | Contingent | $674,900$184/sqft |
Source: MLS PIN #73164195 Report a problem | ||
| 9/27/2023 | Listed for sale | $674,900+57%$184/sqft |
Source: MLS PIN #73164195 Report a problem | ||
| 11/16/2018 | Sold | $430,000-2.3%$118/sqft |
Source: Public Record Report a problem | ||
| 10/2/2018 | Pending sale | $439,900$120/sqft |
Source: Keller Williams Merrimack Valley #72332752 Report a problem | ||
Public tax history
| Year | Property taxes | Tax assessment |
|---|---|---|
| 2025 | $8,729 +6.2% | $673,000 +11.1% |
| 2024 | $8,221 +7.2% | $605,800 +12% |
| 2023 | $7,667 +5.7% | $540,700 +15.4% |
Find assessor info on the county website
Neighborhood: 01464
Nearby schools
GreatSchools rating
- 5/10Lura A. White Elementary SchoolGrades: K-5Distance: 4.1 mi
- 5/10Ayer Shirley Regional Middle SchoolGrades: 6-8Distance: 3.7 mi
- 5/10Ayer Shirley Regional High SchoolGrades: 9-12Distance: 4.4 mi
Get a cash offer in 3 minutes
Find out how much your home could sell for in as little as 3 minutes with a no-obligation cash offer.
Estimated market value$758,300
Get a cash offer in 3 minutes
Find out how much your home could sell for in as little as 3 minutes with a no-obligation cash offer.
Estimated market value
$758,300
