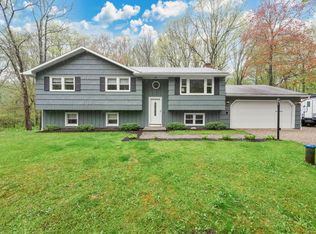Sold for $410,000 on 10/14/25
$410,000
58 Town Line Road, New Hartford, CT 06057
4beds
1,312sqft
Single Family Residence
Built in 1972
1.2 Acres Lot
$414,100 Zestimate®
$313/sqft
$3,003 Estimated rent
Home value
$414,100
$352,000 - $484,000
$3,003/mo
Zestimate® history
Loading...
Owner options
Explore your selling options
What's special
Welcome to 58 Town Line Road in New Hartford. This charming home features all new windows, modern appliances and a spacious backyard shed equipped with underground electricity. The septic tank was replaced in 2020, and a 200 amp underground service was installed recently. The garage is a standout with its 12 foot ceilings and wide entry door. This home sits on a large lot with mature trees offering both privacy and convenience. Enjoy bright and comfortable living spaces just minutes from shops, dining and outdoor recreation such as hiking, skiing and the Farmington River.
Zillow last checked: 8 hours ago
Listing updated: October 14, 2025 at 12:02pm
Listed by:
Walter Derungs 860-372-0373,
Berkshire Hathaway NE Prop. 860-658-1981
Bought with:
Adam Cannon, RES.0808686
Coldwell Banker Realty
Source: Smart MLS,MLS#: 24124738
Facts & features
Interior
Bedrooms & bathrooms
- Bedrooms: 4
- Bathrooms: 2
- Full bathrooms: 1
- 1/2 bathrooms: 1
Primary bedroom
- Features: Hardwood Floor
- Level: Upper
- Area: 208 Square Feet
- Dimensions: 13 x 16
Bedroom
- Features: Hardwood Floor
- Level: Upper
- Area: 110 Square Feet
- Dimensions: 10 x 11
Bedroom
- Features: Hardwood Floor
- Level: Upper
- Area: 90 Square Feet
- Dimensions: 9 x 10
Bedroom
- Features: Hardwood Floor
- Level: Upper
- Area: 72 Square Feet
- Dimensions: 8 x 9
Bathroom
- Features: Full Bath, Tub w/Shower, Tile Floor
- Level: Upper
Bathroom
- Features: Laminate Floor
- Level: Main
Dining room
- Features: Hardwood Floor
- Level: Main
- Area: 120 Square Feet
- Dimensions: 10 x 12
Kitchen
- Features: Ceiling Fan(s), Double-Sink, Pantry, Laminate Floor
- Level: Main
- Area: 120 Square Feet
- Dimensions: 10 x 12
Living room
- Features: Balcony/Deck, Bookcases, Fireplace, French Doors, Hardwood Floor
- Level: Main
- Area: 228 Square Feet
- Dimensions: 12 x 19
Other
- Features: Remodeled, Laundry Hookup, Vinyl Floor
- Level: Lower
Heating
- Baseboard, Oil
Cooling
- Ceiling Fan(s)
Appliances
- Included: Gas Range, Oven/Range, Microwave, Range Hood, Refrigerator, Freezer, Ice Maker, Dishwasher, Water Heater, Tankless Water Heater
- Laundry: Lower Level, Main Level
Features
- Smart Thermostat
- Doors: Storm Door(s), French Doors
- Windows: Thermopane Windows
- Basement: Full,Partially Finished
- Attic: Access Via Hatch
- Number of fireplaces: 1
Interior area
- Total structure area: 1,312
- Total interior livable area: 1,312 sqft
- Finished area above ground: 1,312
Property
Parking
- Total spaces: 5
- Parking features: Attached, Driveway, Asphalt
- Attached garage spaces: 2
- Has uncovered spaces: Yes
Features
- Patio & porch: Patio, Deck
- Exterior features: Rain Gutters, Lighting, Fruit Trees, Stone Wall
Lot
- Size: 1.20 Acres
- Features: Level
Details
- Additional structures: Shed(s)
- Parcel number: 827974
- Zoning: R-2
- Other equipment: Generator Ready
Construction
Type & style
- Home type: SingleFamily
- Architectural style: Colonial
- Property subtype: Single Family Residence
Materials
- Vinyl Siding
- Foundation: Concrete Perimeter
- Roof: Asphalt
Condition
- New construction: No
- Year built: 1972
Utilities & green energy
- Sewer: Septic Tank
- Water: Well
- Utilities for property: Underground Utilities
Green energy
- Energy efficient items: Thermostat, Ridge Vents, Doors, Windows
Community & neighborhood
Location
- Region: New Hartford
Price history
| Date | Event | Price |
|---|---|---|
| 10/14/2025 | Sold | $410,000+3.8%$313/sqft |
Source: | ||
| 9/23/2025 | Pending sale | $395,000$301/sqft |
Source: | ||
| 9/15/2025 | Listed for sale | $395,000+49.1%$301/sqft |
Source: | ||
| 1/29/2021 | Sold | $265,000$202/sqft |
Source: | ||
| 1/10/2021 | Contingent | $265,000$202/sqft |
Source: | ||
Public tax history
| Year | Property taxes | Tax assessment |
|---|---|---|
| 2025 | $5,214 +5% | $188,440 |
| 2024 | $4,964 +14.1% | $188,440 +38.9% |
| 2023 | $4,351 +2% | $135,660 +0.4% |
Find assessor info on the county website
Neighborhood: 06057
Nearby schools
GreatSchools rating
- 6/10Ann Antolini SchoolGrades: 3-6Distance: 2.1 mi
- 6/10Northwestern Regional Middle SchoolGrades: 7-8Distance: 7.9 mi
- 8/10Northwestern Regional High SchoolGrades: 9-12Distance: 7.9 mi
Schools provided by the listing agent
- Elementary: Bakerville Consolidated
Source: Smart MLS. This data may not be complete. We recommend contacting the local school district to confirm school assignments for this home.

Get pre-qualified for a loan
At Zillow Home Loans, we can pre-qualify you in as little as 5 minutes with no impact to your credit score.An equal housing lender. NMLS #10287.
Sell for more on Zillow
Get a free Zillow Showcase℠ listing and you could sell for .
$414,100
2% more+ $8,282
With Zillow Showcase(estimated)
$422,382