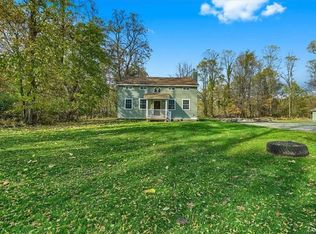Closed
$355,123
58 Towpath Rd, Accord, NY 12404
2beds
1,056sqft
Single Family Residence
Built in 1960
1.4 Acres Lot
$360,400 Zestimate®
$336/sqft
$2,505 Estimated rent
Home value
$360,400
$306,000 - $422,000
$2,505/mo
Zestimate® history
Loading...
Owner options
Explore your selling options
What's special
This 1960 cottage has been lovingly restored to create a serene retreat. Wide plank pine floors complement the home's palette of soft greys, greens, and blues. In the living room, the lofted ceiling and wood burning stove invite relaxation. Off the living room is the kitchen, with a window over the sink, gas range, tile backsplash, and a mix of open shelving and cabinets. Through the kitchen, the dining room circles back to the living room, with a cleverly placed bar nook in the hall between the two rooms. Down the hall are two bedrooms with closets, and a full tiled bathroom with tub/shower and storage shelving. French doors off the dining room lead to a long sunroom running the length of the house. This multipurpose room includes the laundry area as well as a playroom/office, and opens onto the back deck, a peaceful spot to watch the turtles and ducks on the small pond beyond the backyard. There is also a seasonal view of the Shawangunk Ridge. The property has a fenced side-yard to the right and a larger open yard to the left that slopes gently from the road down to the neighboring pond. Towpath is a lovely country road, with picturesque views of the flowing Peter's Kill along the way. This location is less than a half mile to the local post office and the Accord Market for groceries, coffee and newspapers. Accord offers abundant opportunities to hike, bike, swim, and eat local, owing to the rich heritage of farming and nature conservancy in the Rondout Valley. Call to book a showing today.
Zillow last checked: 8 hours ago
Listing updated: June 27, 2025 at 11:33am
Listed by:
Keith Woodburn 845-594-2524,
Church Street Realty Services
Bought with:
Anne Rajs, 40RA0908134
Four Seasons Sotheby's Int'l-K
Source: HVCRMLS,MLS#: 20251047
Facts & features
Interior
Bedrooms & bathrooms
- Bedrooms: 2
- Bathrooms: 1
- Full bathrooms: 1
Heating
- Baseboard, Oil
Appliances
- Included: Refrigerator, Microwave, Gas Range, Dishwasher
- Laundry: Main Level
Features
- Flooring: Ceramic Tile, Wood
- Doors: French Doors
- Has basement: No
Interior area
- Total structure area: 1,056
- Total interior livable area: 1,056 sqft
- Finished area above ground: 1,056
- Finished area below ground: 0
Property
Parking
- Parking features: Off Street, Driveway
- Has uncovered spaces: Yes
Features
- Levels: One
- Patio & porch: Deck
Lot
- Size: 1.40 Acres
- Features: Landscaped
Details
- Additional structures: Shed(s)
- Parcel number: 77.1343
- Zoning: H
Construction
Type & style
- Home type: SingleFamily
- Architectural style: Cottage
- Property subtype: Single Family Residence
Materials
- Block, Frame, Wood Siding
- Foundation: Block
- Roof: Asphalt
Condition
- New construction: No
- Year built: 1960
Utilities & green energy
- Sewer: Septic Tank
- Water: Private, Well
Community & neighborhood
Location
- Region: Accord
Price history
| Date | Event | Price |
|---|---|---|
| 6/27/2025 | Sold | $355,123+18.8%$336/sqft |
Source: | ||
| 5/22/2025 | Pending sale | $299,000$283/sqft |
Source: | ||
| 4/29/2025 | Contingent | $299,000$283/sqft |
Source: | ||
| 4/24/2025 | Listed for sale | $299,000+95.4%$283/sqft |
Source: | ||
| 4/26/2007 | Sold | $153,000+15200%$145/sqft |
Source: | ||
Public tax history
| Year | Property taxes | Tax assessment |
|---|---|---|
| 2024 | -- | $132,300 |
| 2023 | -- | $132,300 |
| 2022 | -- | $132,300 |
Find assessor info on the county website
Neighborhood: 12404
Nearby schools
GreatSchools rating
- 4/10Rondout Valley Intermediate SchoolGrades: 4-6Distance: 2.9 mi
- 4/10Rondout Valley Junior High SchoolGrades: 7-8Distance: 2.9 mi
- 5/10Rondout Valley High SchoolGrades: 9-12Distance: 2.9 mi
Sell for more on Zillow
Get a free Zillow Showcase℠ listing and you could sell for .
$360,400
2% more+ $7,208
With Zillow Showcase(estimated)
$367,608