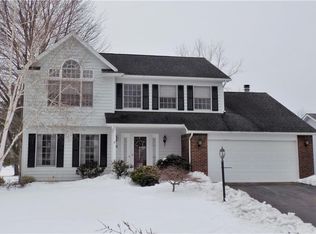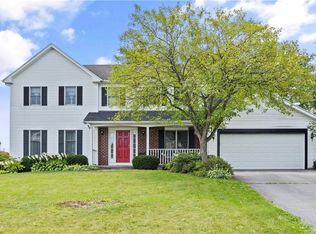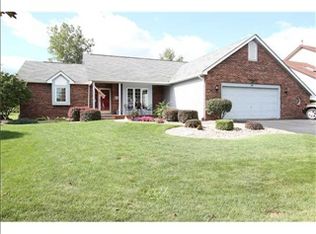Stretch Out & Relax In This Delightful Home Featuring 2,030 Square Feet of Living Space PLUS an Additional 300 sq ft of Room in the Home's Finished Basement Rec Room! Light Filled Living Room with French Doors Open Up to the Bright & Open Family Room and Kitchen! Handsome Gas Fireplace, Easy Access to the Back Yard Deck & Patio that Overlook the Neighborhood Greenspace & Walking Path! Terrific & Well Appointed Kitchen with All Appliances Included! Gracious Formal Dining Room for Entertaining Family & Friends. Convenient 1st Floor Laundry. Inviting En-Suite with Private Full Bath and Ample Closet Space! Meticulously Maintained Inside & Out! Attached 2 Car Garage & So Much More! You're Going To LOVE Calling This House "Home!" Offers to be Reviewed Sunday, August 2nd at 6:00pm. Hurry!
This property is off market, which means it's not currently listed for sale or rent on Zillow. This may be different from what's available on other websites or public sources.


